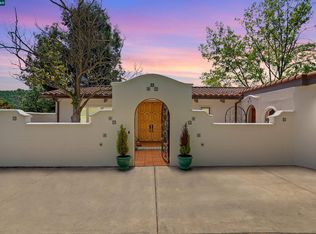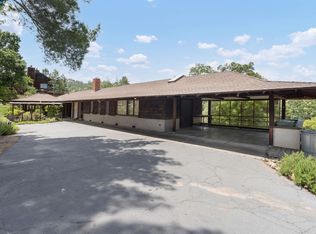Sold for $3,350,000
$3,350,000
128 Castle Crest Rd, Alamo, CA 94507
6beds
3,612sqft
Residential, Single Family Residence
Built in 2024
0.78 Acres Lot
$3,323,800 Zestimate®
$927/sqft
$7,782 Estimated rent
Home value
$3,323,800
$3.16M - $3.49M
$7,782/mo
Zestimate® history
Loading...
Owner options
Explore your selling options
What's special
Gated new construction. William Wood design optimizes multigenerational living, income-producing potential, sunset views, indr/outdr living. Westside Alamo ¾+ fully-fenced acres. 2 homes. 2412+/-SF 4 bds. 3 bths. 1200+/-SF 2 primary suites. 2.5 bths w/solar, chef’s kitchen, wine br, private deck. Main home: Panoramic walls of wndw & retractable screens open to 1100+/-SF trex deck/patio. Light-drenched contemporary design. Luxury vinyl flrs, high ceilings, recessed lights. Great rm. Frpl. Chef’s kitchen w/quartz counters, glass subway tile bksplsh, waterfall quartz island/brkfst br. Walk-in pantry. Z-Line range, pot filler, LG dw, microwave. Primary suite w/slider to deck, walk-in closet w/custom built-ins. En suite. Free-standing tub, dual-sink floating vanity, oversized shwr. Two bdrms w/sliding mirrored closet drs. Bth w/dual-sink vanity, shwr. 1 bd w/walk-in closet, nearby bth. Outdr entertaining mecca. Firepit. Bocce ball ct. Putting green. Olive trees. 2 potential pool sites. 6+car drvwy. 2-car garage fully insulated. Epoxy flr. 73 Cabernet grapevines. WiFi enabled irrigation, security, lighting, LED color-changing eave lights. Tankless wtr htr. Wine/beverage frigs. Indoor laundry, LG w/d. Nest thermostats.2 mi to dwntwn WC, Alamo Plaza.Near Iron Horse Trail,top-rated schls.
Zillow last checked: 8 hours ago
Listing updated: November 20, 2025 at 10:17am
Listed by:
Joujou Chawla DRE #00890002 510-406-4836,
Compass
Bought with:
Aj Gibson
Equity Union
Source: CCAR,MLS#: 41105199
Facts & features
Interior
Bedrooms & bathrooms
- Bedrooms: 6
- Bathrooms: 6
- Full bathrooms: 5
- Partial bathrooms: 1
Bathroom
- Features: Stall Shower, Tile, Updated Baths, Dual Flush Toilet, Multiple Shower Heads, Stone, Window, Tub
Kitchen
- Features: 220 Volt Outlet, Breakfast Bar, Stone Counters, Dishwasher, Eat-in Kitchen, Disposal, Gas Range/Cooktop, Ice Maker Hookup, Kitchen Island, Microwave, Pantry, Range/Oven Built-in, Refrigerator, Self-Cleaning Oven, Updated Kitchen
Heating
- Electric, Forced Air, Natural Gas, Solar
Cooling
- Ceiling Fan(s), Central Air, ENERGY STAR Qualified Equipment
Appliances
- Included: Dishwasher, Gas Range, Plumbed For Ice Maker, Microwave, Range, Refrigerator, Self Cleaning Oven, Dryer, Washer, Tankless Water Heater, Washer/Dryer Stacked
- Laundry: Laundry Closet, Laundry Room, Cabinets, Common Area
Features
- Breakfast Bar, Pantry, Updated Kitchen, Energy Star Lighting, Smart Home, Smart Thermostat
- Flooring: Tile, Vinyl
- Windows: Window Coverings, Skylight(s)
- Number of fireplaces: 1
- Fireplace features: Electric, Family Room
Interior area
- Total structure area: 3,612
- Total interior livable area: 3,612 sqft
Property
Parking
- Total spaces: 2
- Parking features: Attached, Direct Access, Electric Vehicle Charging Station(s), Garage Door Opener
- Attached garage spaces: 2
Features
- Levels: One
- Stories: 1
- Exterior features: Garden, Garden/Play, Storage, Private Entrance
- Pool features: None
- Fencing: Fenced,Full
- Has view: Yes
- View description: Hills, Las Trampas Foothills, Mountain(s), Panoramic
Lot
- Size: 0.78 Acres
- Features: 2 Houses / 1 Lot, Premium Lot, Back Yard, Front Yard, Landscaped, Pool Site, Private, Sprinklers In Rear, Side Yard, Landscape Back, Landscape Front
Details
- Additional structures: Shed(s)
- Parcel number: 1881900342
- Special conditions: Standard
- Other equipment: Irrigation Equipment
Construction
Type & style
- Home type: SingleFamily
- Architectural style: Contemporary,Modern/High Tech
- Property subtype: Residential, Single Family Residence
Materials
- Stucco
- Foundation: Raised, Slab
- Roof: Composition
Condition
- New construction: Yes
- Year built: 2024
Utilities & green energy
- Electric: Photovoltaics Seller Owned, 220 Volts in Kitchen, 220 Volts in Laundry
- Sewer: Public Sewer
- Water: Public
- Utilities for property: All Electric, Master Gas Meter
Green energy
- Energy efficient items: Appliances, Doors, Thermostat, Water Heater
Community & neighborhood
Location
- Region: Alamo
- Subdivision: West Side Alamo
Price history
| Date | Event | Price |
|---|---|---|
| 11/20/2025 | Sold | $3,350,000-2.9%$927/sqft |
Source: | ||
| 10/31/2025 | Pending sale | $3,448,800$955/sqft |
Source: | ||
| 10/17/2025 | Contingent | $3,448,800$955/sqft |
Source: | ||
| 7/23/2025 | Listed for sale | $3,448,800-1.3%$955/sqft |
Source: | ||
| 7/7/2025 | Listing removed | $3,495,000$968/sqft |
Source: | ||
Public tax history
| Year | Property taxes | Tax assessment |
|---|---|---|
| 2025 | $23,837 +5.2% | $2,036,402 +10.8% |
| 2024 | $22,652 +17% | $1,837,650 +10.9% |
| 2023 | $19,354 +778.2% | $1,657,500 +1109.2% |
Find assessor info on the county website
Neighborhood: 94507
Nearby schools
GreatSchools rating
- 7/10Murwood Elementary SchoolGrades: K-5Distance: 0.9 mi
- 7/10Walnut Creek Intermediate SchoolGrades: 6-8Distance: 2.6 mi
- 10/10Las Lomas High SchoolGrades: 9-12Distance: 1.3 mi
Schools provided by the listing agent
- District: Walnut Valley Unified
Source: CCAR. This data may not be complete. We recommend contacting the local school district to confirm school assignments for this home.
Get a cash offer in 3 minutes
Find out how much your home could sell for in as little as 3 minutes with a no-obligation cash offer.
Estimated market value
$3,323,800

