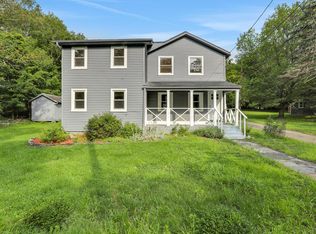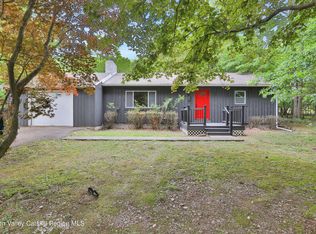Closed
$494,700
128 Cole Bank Road, Saugerties, NY 12477
4beds
1,930sqft
Single Family Residence
Built in 1840
0.7 Acres Lot
$536,100 Zestimate®
$256/sqft
$3,690 Estimated rent
Home value
$536,100
$499,000 - $579,000
$3,690/mo
Zestimate® history
Loading...
Owner options
Explore your selling options
What's special
Let these Country Roads just outside the Villages of Saugerties & Woodstock take you to your historic, tastefully renovated home. TOTALLY TURN-KEY...move right into one of the earliest farmhouses built in the area. The original charm and detail of the beams and wood flooring inside blend nicely with the newer, modern finishes. Beautifully landscaped outside, local bluestone was used to create a walkway that greets and leads you to the covered front porch. Start your day sitting quietly with a cup of coffee as the sun rises in front of you. Inside, cozy up to the warmth of the pellet stove that is located in the den next to the living room. The bonus room, also on the first floor, with a separate entrance, would make a great office space. Loads of natural light throughout the house. There is a dedicated breakfast nook and laundry area off the kitchen. BRAND NEW Stainless Steel appliances, soft close cabinets, and butcher block countertops will make for an enjoyable cooking experience every time! You will appreciate the beauty and durability of the porcelain tiled flooring in the kitchen and bathrooms. There is plenty of room in the backyard for gardening, outdoor dining, and entertaining...all while admiring the stunning mountain view backdrop! The level backyard has plenty of room to add a garage or studio if you wish. BRAND NEW Washer/Dryer, High Efficiency Boiler, and Navien Hot Water Heater. If you are looking for year-round carefree living or a weekend getaway near the Catskill Mountains, this property is for you! Conveniently located minutes to the New York State Thruway and a quick two-hour drive to NYC. Welcome Home!!
Zillow last checked: 9 hours ago
Listing updated: August 30, 2024 at 09:30pm
Listed by:
Sabrina Puppolo 914-466-2542,
Keller Williams Realty HV Nort
Bought with:
Kelli Williams, 10401291320
The Machree Group, LLC
Source: HVCRMLS,MLS#: 20230036
Facts & features
Interior
Bedrooms & bathrooms
- Bedrooms: 4
- Bathrooms: 2
- Full bathrooms: 2
Basement
- Level: Basement
Den
- Level: First
Dining room
- Level: First
Kitchen
- Level: First
Living room
- Level: First
Other
- Description: Den
Utility room
- Level: First
Heating
- Baseboard, Propane
Cooling
- Ceiling Fan(s)
Appliances
- Included: Other, Water Heater, Washer, Tankless Water Heater, Refrigerator, Range, Microwave, Instant Hot Water, ENERGY STAR Qualified Appliances, Dryer, Dishwasher
Features
- Eat-in Kitchen, Pantry
- Flooring: Vinyl, Wood, Other, See Remarks
- Doors: French Doors
- Basement: Concrete,Interior Entry,Partial
Interior area
- Total structure area: 1,930
- Total interior livable area: 1,930 sqft
Property
Features
- Has view: Yes
- View description: Mountain(s)
Lot
- Size: 0.70 Acres
- Features: Landscaped, Level
Details
- Additional structures: Shed(s)
- Parcel number: 51488916214100
- Zoning: 02
Construction
Type & style
- Home type: SingleFamily
- Architectural style: Farmhouse
- Property subtype: Single Family Residence
Materials
- Frame, Vinyl Siding
- Roof: Asphalt,Shingle
Condition
- Year built: 1840
Utilities & green energy
- Electric: 200+ Amp Service
- Sewer: Septic Tank
- Water: Well
Community & neighborhood
Location
- Region: Saugerties
Price history
| Date | Event | Price |
|---|---|---|
| 9/21/2023 | Listing removed | -- |
Source: Zillow Rentals Report a problem | ||
| 8/15/2023 | Price change | $3,500-5.4%$2/sqft |
Source: Zillow Rentals Report a problem | ||
| 7/27/2023 | Listed for rent | $3,700$2/sqft |
Source: Zillow Rentals Report a problem | ||
| 7/20/2023 | Sold | $494,700-1.1%$256/sqft |
Source: | ||
| 5/23/2023 | Pending sale | $500,000$259/sqft |
Source: | ||
Public tax history
| Year | Property taxes | Tax assessment |
|---|---|---|
| 2024 | -- | $327,500 +14.1% |
| 2023 | -- | $287,000 +17.1% |
| 2022 | -- | $245,000 +17.2% |
Find assessor info on the county website
Neighborhood: 12477
Nearby schools
GreatSchools rating
- 4/10Morse SchoolGrades: K-6Distance: 2.2 mi
- 5/10Saugerties Junior High SchoolGrades: 7-8Distance: 5.6 mi
- 7/10Saugerties Senior High SchoolGrades: 9-12Distance: 5.6 mi
Get a cash offer in 3 minutes
Find out how much your home could sell for in as little as 3 minutes with a no-obligation cash offer.
Estimated market value$536,100
Get a cash offer in 3 minutes
Find out how much your home could sell for in as little as 3 minutes with a no-obligation cash offer.
Estimated market value
$536,100

