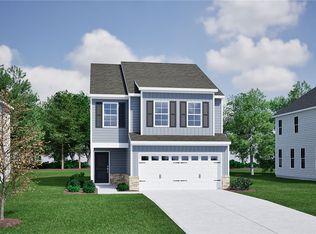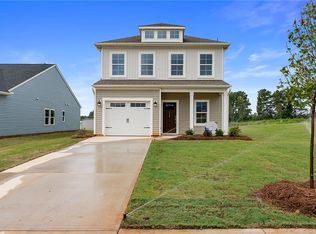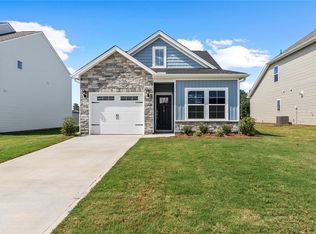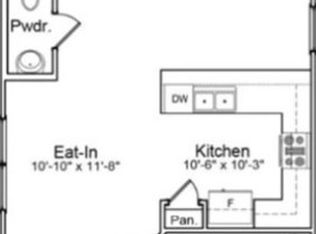Sold for $269,000
$269,000
128 Cotesworth St, Pendleton, SC 29670
3beds
1,709sqft
Single Family Residence
Built in 2025
-- sqft lot
$269,900 Zestimate®
$157/sqft
$1,965 Estimated rent
Home value
$269,900
$256,000 - $286,000
$1,965/mo
Zestimate® history
Loading...
Owner options
Explore your selling options
What's special
100% USDA Financing Eligible Area! The Evans Floor Plan is a charming two-story home that offers both comfort and functionality, featuring three bedrooms and a one-car garage. Enjoy a welcoming covered porch and an outdoor shed for added convenience! The primary bedroom, located on the main floor, includes a vaulted ceiling, a spacious walk-in closet, and dual sink bowls in the en suite bath. The kitchen is accented by sleek quartz countertops, while luxury vinyl plank flooring extends through most of the downstairs, adding a modern and durable touch. Upstairs, you'll find two additional bedrooms — each with its own walk-in closet — along with a versatile bonus room that's perfect for a playroom, entertainment area, or home office.
Zillow last checked: 8 hours ago
Listing updated: January 05, 2026 at 10:17am
Listed by:
Cherie Fay-Jenkins 803-741-4663,
Clayton Properties Group DBA - Mungo Homes
Bought with:
Russell Newton, 145304
Focus Realty, LLC
Source: WUMLS,MLS#: 20287614 Originating MLS: Western Upstate Association of Realtors
Originating MLS: Western Upstate Association of Realtors
Facts & features
Interior
Bedrooms & bathrooms
- Bedrooms: 3
- Bathrooms: 3
- Full bathrooms: 2
- 1/2 bathrooms: 1
- Main level bathrooms: 1
- Main level bedrooms: 1
Primary bedroom
- Level: Main
- Dimensions: 15x12
Bedroom 2
- Level: Upper
- Dimensions: 13x12
Bedroom 3
- Level: Upper
- Dimensions: 12x13
Bonus room
- Level: Upper
- Dimensions: 14x8
Great room
- Level: Main
- Dimensions: 17x13
Heating
- Natural Gas
Cooling
- Central Air, Electric
Appliances
- Included: Dishwasher, Disposal, Gas Oven, Gas Range, Gas Water Heater, Microwave, Tankless Water Heater, Plumbed For Ice Maker
- Laundry: Washer Hookup, Electric Dryer Hookup
Features
- Dual Sinks, Main Level Primary, Quartz Counters, Smooth Ceilings, Shower Only, Cable TV, Walk-In Closet(s)
- Flooring: Carpet, Luxury Vinyl Plank
- Windows: Insulated Windows, Tilt-In Windows, Vinyl
- Basement: None
Interior area
- Total structure area: 1,709
- Total interior livable area: 1,709 sqft
- Finished area above ground: 1,709
- Finished area below ground: 0
Property
Parking
- Total spaces: 1
- Parking features: Attached, Garage, Driveway, Garage Door Opener
- Attached garage spaces: 1
Features
- Levels: Two
- Stories: 2
- Patio & porch: Patio
- Exterior features: Sprinkler/Irrigation, Patio
Lot
- Features: City Lot, Level, Subdivision
Details
- Parcel number: 41080295
Construction
Type & style
- Home type: SingleFamily
- Architectural style: Craftsman
- Property subtype: Single Family Residence
Materials
- Vinyl Siding
- Foundation: Slab
- Roof: Architectural,Shingle
Condition
- Under Construction
- Year built: 2025
Details
- Builder name: Mungo Homes
Utilities & green energy
- Sewer: Public Sewer
- Water: Public
- Utilities for property: Electricity Available, Natural Gas Available, Sewer Available, Water Available, Cable Available
Community & neighborhood
Security
- Security features: Radon Mitigation System, Smoke Detector(s)
Community
- Community features: Common Grounds/Area
Location
- Region: Pendleton
- Subdivision: Tucker Ridge
HOA & financial
HOA
- Has HOA: Yes
- HOA fee: $350 annually
- Services included: Street Lights
Other
Other facts
- Listing agreement: Exclusive Right To Sell
- Listing terms: USDA Loan
Price history
| Date | Event | Price |
|---|---|---|
| 12/29/2025 | Sold | $269,000$157/sqft |
Source: | ||
| 11/19/2025 | Pending sale | $269,000$157/sqft |
Source: | ||
| 11/12/2025 | Price change | $269,000-2.5%$157/sqft |
Source: | ||
| 10/7/2025 | Price change | $276,000-1.8%$161/sqft |
Source: | ||
| 9/16/2025 | Price change | $281,000-2.8%$164/sqft |
Source: | ||
Public tax history
Tax history is unavailable.
Neighborhood: 29670
Nearby schools
GreatSchools rating
- 9/10La France Elementary SchoolGrades: PK-6Distance: 1.1 mi
- 9/10Riverside Middle SchoolGrades: 7-8Distance: 2.5 mi
- 6/10Pendleton High SchoolGrades: 9-12Distance: 0.6 mi
Schools provided by the listing agent
- Elementary: Lafrance
- Middle: Riverside Middl
- High: Pendleton High
Source: WUMLS. This data may not be complete. We recommend contacting the local school district to confirm school assignments for this home.
Get a cash offer in 3 minutes
Find out how much your home could sell for in as little as 3 minutes with a no-obligation cash offer.
Estimated market value
$269,900



