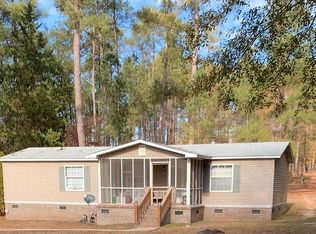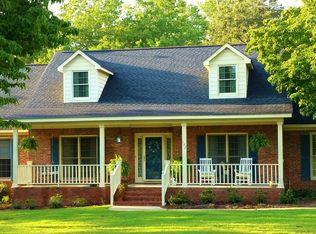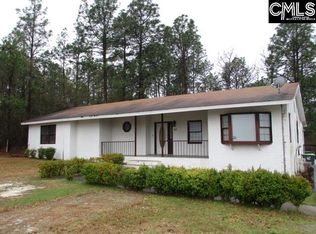One of a kind dream home! Always on vacation whenever you are home. ONE LEVEL ALL BRICK home with sprawling 1.35 ACRES of park like grounds. Secluded quiet road with no thru traffic and NO HOA. Large trees bordering property with palm trees at driveway entrance and behind oversize deck. Secret garden at back of property. Breath taking view of the flat oasis from the back deck. Guest room with massive 2 car garage w built in shelving. Ideal for home business, workshop, family, visitors, or place for the toys. Relax in the In-Ground pool (20x40), play games or enjoy beverages in the pool house cabana with kitchen and bathroom. Updated eat in kitchen, granite counter tops, tile back splash. Large family room with masonry fireplace. Award winning Lexington 1 Schools.
This property is off market, which means it's not currently listed for sale or rent on Zillow. This may be different from what's available on other websites or public sources.


