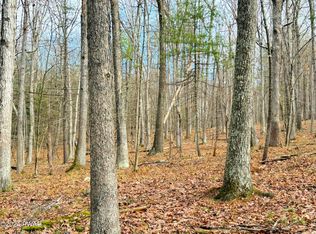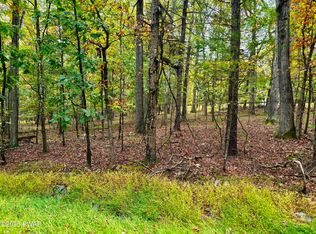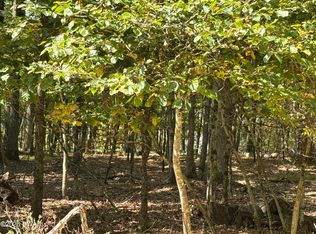ABSOLUTELY STUNNING!!! BETTER THAN NEW, GRAND PROW FRONT CHALET SET PRIVATELY ON BEAUTIFULLY MANICURED & MAINTAINED PROPERTY. Ultra private, lake rights & w/out a neighbor in sight. This 3/4BR, gorgeous glass-front & more than spacious home will WOW you from the moment you pull up. Outside features lush landscaping centered on over an acre of beautifully wooded grounds, lg 2C/bay heated garage, expansive decking to enjoy the surrounding nature, & your own greenhouse. Inside you'll enter the light & beautiful great rm w/ glass floor to cathedral ceiling, floor to ceiling stone fireplace, gleaming hardwood floors & gorgeous granite kitchen. Oversized bedrooms, main level den/4th BR, an entire floor of private master suite w/ lg. balcony, & HUGE finished lower level! THIS HOME IS A MUST SEE!!
This property is off market, which means it's not currently listed for sale or rent on Zillow. This may be different from what's available on other websites or public sources.


