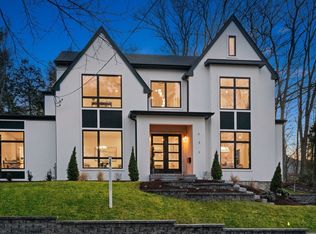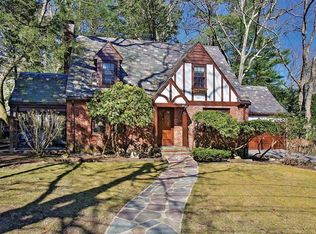Sold for $1,612,000
$1,612,000
128 Dane Hill Rd, Newton, MA 02461
4beds
2,992sqft
Single Family Residence
Built in 1950
0.34 Acres Lot
$1,610,900 Zestimate®
$539/sqft
$5,546 Estimated rent
Home value
$1,610,900
$1.48M - $1.74M
$5,546/mo
Zestimate® history
Loading...
Owner options
Explore your selling options
What's special
Nestled in a sought-after neighborhood, this classic center entrance Colonial is filled with natural light from abundant windows and features fabulous hardwood floors throughout. The updated eat-in kitchen showcases a stylish mix of cabinetry, striking soapstone & marble countertops, and an iconic AGA stove, with a dry bar connecting to the formal dining room. The front-to-back living room offers a wood-burning fireplace, plus an adjacent flex space ideal for a music room or home office. A sophisticated powder room completes the main level. The second floor hosts three bedrooms, including a primary suite with a full bath, generous closets, and a built-in home office, plus a family bath. The third floor offers a fourth bedroom as well as a large storage area, while the lower level provides finished space for a gym or playroom with direct outdoor access. Set on a spacious, private lot, this home offers both serenity and convenience, just moments from parks, schools, and transportation.
Zillow last checked: 8 hours ago
Listing updated: May 23, 2025 at 11:45am
Listed by:
Valerie Wastcoat 617-319-6080,
Coldwell Banker Realty - Newton 617-969-2447,
Deanna Salemme 617-877-7576
Bought with:
The Jeff Groper Group
Coldwell Banker Realty - Newton
Source: MLS PIN,MLS#: 73347252
Facts & features
Interior
Bedrooms & bathrooms
- Bedrooms: 4
- Bathrooms: 4
- Full bathrooms: 3
- 1/2 bathrooms: 1
Primary bedroom
- Features: Bathroom - 3/4, Walk-In Closet(s), Flooring - Hardwood, Lighting - Overhead, Closet - Double
- Level: Second
Bedroom 2
- Features: Closet, Flooring - Hardwood, Lighting - Overhead
- Level: Second
Bedroom 3
- Features: Closet, Flooring - Hardwood, Lighting - Overhead
- Level: Second
Bedroom 4
- Features: Closet, Flooring - Hardwood, Lighting - Sconce
- Level: Fourth Floor
Primary bathroom
- Features: Yes
Bathroom 1
- Features: Bathroom - Half, Flooring - Hardwood, Lighting - Sconce
- Level: First
Bathroom 2
- Features: Bathroom - Full, Bathroom - Tiled With Tub, Flooring - Stone/Ceramic Tile, Lighting - Sconce, Lighting - Overhead
- Level: Second
Bathroom 3
- Features: Bathroom - 3/4, Bathroom - Tiled With Shower Stall, Flooring - Stone/Ceramic Tile, Countertops - Stone/Granite/Solid, Lighting - Sconce, Lighting - Overhead
- Level: Second
Dining room
- Features: Closet/Cabinets - Custom Built, Flooring - Hardwood, Wainscoting, Lighting - Overhead, Crown Molding
- Level: First
Family room
- Features: Bathroom - Full, Closet, Flooring - Wall to Wall Carpet, Exterior Access, Recessed Lighting
- Level: Basement
Kitchen
- Features: Flooring - Wood, Dining Area, Countertops - Stone/Granite/Solid, Remodeled, Stainless Steel Appliances, Lighting - Overhead
- Level: First
Living room
- Features: Flooring - Hardwood, Recessed Lighting
- Level: First
Office
- Features: Flooring - Hardwood, Deck - Exterior, Recessed Lighting
- Level: First
Heating
- Central, Hot Water, Natural Gas
Cooling
- Central Air, Ductless
Appliances
- Included: Gas Water Heater, Range, Disposal, ENERGY STAR Qualified Refrigerator, ENERGY STAR Qualified Dryer, ENERGY STAR Qualified Dishwasher, ENERGY STAR Qualified Washer
- Laundry: Laundry Closet, Flooring - Vinyl, Main Level, First Floor
Features
- Bathroom - 3/4, Bathroom - With Shower Stall, Lighting - Sconce, Lighting - Overhead, Recessed Lighting, 3/4 Bath, Home Office
- Flooring: Tile, Carpet, Hardwood, Flooring - Stone/Ceramic Tile, Flooring - Hardwood
- Windows: Screens
- Basement: Full,Partially Finished
- Number of fireplaces: 1
- Fireplace features: Living Room
Interior area
- Total structure area: 2,992
- Total interior livable area: 2,992 sqft
- Finished area above ground: 2,243
- Finished area below ground: 749
Property
Parking
- Total spaces: 4
- Parking features: Paved Drive, Off Street
- Uncovered spaces: 4
Features
- Patio & porch: Deck - Exterior, Deck - Wood
- Exterior features: Deck - Wood, Screens
Lot
- Size: 0.34 Acres
Details
- Parcel number: S:83 B:022 L:0006,707434
- Zoning: SR2
Construction
Type & style
- Home type: SingleFamily
- Architectural style: Colonial
- Property subtype: Single Family Residence
Materials
- Foundation: Concrete Perimeter
- Roof: Slate
Condition
- Year built: 1950
Utilities & green energy
- Sewer: Public Sewer
- Water: Public
- Utilities for property: for Gas Range
Community & neighborhood
Community
- Community features: Public Transportation, Shopping, Tennis Court(s), Park, Highway Access, House of Worship, Public School, T-Station
Location
- Region: Newton
- Subdivision: Newton Highlands
Price history
| Date | Event | Price |
|---|---|---|
| 5/22/2025 | Sold | $1,612,000+0.8%$539/sqft |
Source: MLS PIN #73347252 Report a problem | ||
| 4/9/2025 | Contingent | $1,599,000$534/sqft |
Source: MLS PIN #73347252 Report a problem | ||
| 4/2/2025 | Price change | $1,599,000-5.9%$534/sqft |
Source: MLS PIN #73347252 Report a problem | ||
| 3/19/2025 | Listed for sale | $1,699,000+119.7%$568/sqft |
Source: MLS PIN #73347252 Report a problem | ||
| 6/2/2009 | Sold | $773,200-3.2%$258/sqft |
Source: Public Record Report a problem | ||
Public tax history
| Year | Property taxes | Tax assessment |
|---|---|---|
| 2025 | $15,043 +3.4% | $1,535,000 +3% |
| 2024 | $14,545 +5.1% | $1,490,300 +9.6% |
| 2023 | $13,842 +4.5% | $1,359,700 +8% |
Find assessor info on the county website
Neighborhood: Newton Upper Falls
Nearby schools
GreatSchools rating
- 8/10Countryside Elementary SchoolGrades: K-5Distance: 0.2 mi
- 9/10Charles E Brown Middle SchoolGrades: 6-8Distance: 0.8 mi
- 10/10Newton South High SchoolGrades: 9-12Distance: 1 mi
Schools provided by the listing agent
- Elementary: Countryside
- Middle: Brown
- High: Newton South
Source: MLS PIN. This data may not be complete. We recommend contacting the local school district to confirm school assignments for this home.
Get a cash offer in 3 minutes
Find out how much your home could sell for in as little as 3 minutes with a no-obligation cash offer.
Estimated market value$1,610,900
Get a cash offer in 3 minutes
Find out how much your home could sell for in as little as 3 minutes with a no-obligation cash offer.
Estimated market value
$1,610,900

