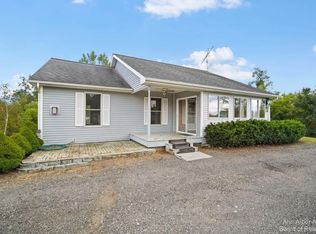Sold for $499,900
$499,900
128 Deer Ridge Ln, Brooklyn, MI 49230
4beds
4,316sqft
Single Family Residence
Built in 1991
10 Acres Lot
$538,000 Zestimate®
$116/sqft
$4,562 Estimated rent
Home value
$538,000
$506,000 - $570,000
$4,562/mo
Zestimate® history
Loading...
Owner options
Explore your selling options
What's special
Welcome to this custom-built 4 bed, 3.5 bath home with 3316 finished sqft on 10 acres boasting an awe-inspiring hilltop view. Enjoy the serenity of wooded land from the expansive deck, observing the abundant wildlife, including deer, turkey, and more. This home, located on a private road, is perfect for remote work and offers ample office space and reliable high-speed Internet access. The spacious country kitchen features a generous dining area and stylish quartz countertops. Stay cozy in the welcoming great room with a wood-burning fireplace. The sunroom features large windows that allow for an abundance of natural light and offer panoramic views of the surrounding property, where you can observe the vibrant colors of nature and witness wildlife in full view. The lower-level offers a 4th bedroom, full bathroom, and family room with another inviting wood-burning fireplace. Two lower-level walkouts lead to an outdoor cement patio for family gatherings. With 2 AC units and 2 forced air furnaces, comfort is assured. A 55 x 30 ft pole barn provides shelter for additional cars/boats, storage, and a workshop. Conveniently located in the Irish Hills area near the public all-sports 780-acre Wamplers Lake, W.J. Hayes State Park, and Watkins Lake State Park and County Preserve. This home and spacious land are impeccably maintained and ready for you to make your move. Schedule your private showing today!
Zillow last checked: 8 hours ago
Listing updated: June 14, 2024 at 04:18am
Listed by:
Michael Dame 888-501-7085,
EXP Realty Main
Bought with:
Jodi Douglas, 6501397231
Howard Hanna Real Estate
Source: Realcomp II,MLS#: 20230040215
Facts & features
Interior
Bedrooms & bathrooms
- Bedrooms: 4
- Bathrooms: 4
- Full bathrooms: 3
- 1/2 bathrooms: 1
Heating
- Forced Air, Natural Gas
Cooling
- Ceiling Fans, Central Air
Appliances
- Included: Convection Oven, Dishwasher, Disposal, Dryer, Exhaust Fan, Free Standing Freezer, Free Standing Refrigerator, Gas Cooktop, Humidifier, Ice Maker, Stainless Steel Appliances, Washer, Water Purifier Owned, Water Softener Owned
- Laundry: Gas Dryer Hookup, Laundry Room, Washer Hookup
Features
- High Speed Internet
- Basement: Finished,Full,Walk Out Access
- Has fireplace: Yes
- Fireplace features: Basement, Family Room
Interior area
- Total interior livable area: 4,316 sqft
- Finished area above ground: 3,316
- Finished area below ground: 1,000
Property
Parking
- Total spaces: 2
- Parking features: Two Car Garage, Attached
- Attached garage spaces: 2
Accessibility
- Accessibility features: Accessible Bedroom
Features
- Levels: Three
- Stories: 3
- Entry location: GroundLevelwSteps
- Patio & porch: Deck, Patio, Porch
- Pool features: None
Lot
- Size: 10 Acres
- Dimensions: 1120 x 388
- Features: Wooded
Details
- Additional structures: Pole Barn
- Parcel number: 000203422700300
- Special conditions: Short Sale No,Standard
Construction
Type & style
- Home type: SingleFamily
- Architectural style: Other,Traditional
- Property subtype: Single Family Residence
Materials
- Vinyl Siding
- Foundation: Basement, Poured
- Roof: Asphalt
Condition
- New construction: No
- Year built: 1991
Utilities & green energy
- Sewer: Septic Tank
- Water: Well
Community & neighborhood
Location
- Region: Brooklyn
Other
Other facts
- Listing agreement: Exclusive Right To Sell
- Listing terms: Cash,Conventional,FHA
Price history
| Date | Event | Price |
|---|---|---|
| 7/31/2024 | Listing removed | -- |
Source: | ||
| 7/10/2023 | Sold | $499,900$116/sqft |
Source: | ||
| 6/9/2023 | Pending sale | $499,900$116/sqft |
Source: | ||
| 5/26/2023 | Listed for sale | $499,900+83.9%$116/sqft |
Source: | ||
| 3/6/2015 | Sold | $271,900-1.1%$63/sqft |
Source: | ||
Public tax history
| Year | Property taxes | Tax assessment |
|---|---|---|
| 2025 | -- | $244,500 +7.9% |
| 2024 | -- | $226,600 +16.1% |
| 2021 | $4,290 +5% | $195,100 +28.9% |
Find assessor info on the county website
Neighborhood: 49230
Nearby schools
GreatSchools rating
- 7/10Columbia Middle SchoolGrades: 3-6Distance: 3.7 mi
- 7/10Columbia Central High SchoolGrades: 7-12Distance: 5.5 mi
- NAColumbia Elementary SchoolGrades: PK-2Distance: 3.8 mi
Get pre-qualified for a loan
At Zillow Home Loans, we can pre-qualify you in as little as 5 minutes with no impact to your credit score.An equal housing lender. NMLS #10287.
