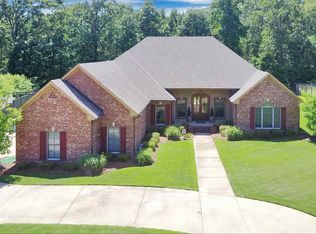Closed
Price Unknown
128 Dunleith Way, Clinton, MS 39056
4beds
3,061sqft
Residential, Single Family Residence
Built in 2014
0.49 Acres Lot
$519,800 Zestimate®
$--/sqft
$3,642 Estimated rent
Home value
$519,800
$494,000 - $546,000
$3,642/mo
Zestimate® history
Loading...
Owner options
Explore your selling options
What's special
ABSOLUTELY BEAUTIFUL CUSTOM BUILT HOME WITH A POOL... Features include: foyer, formal dining, spacious great room with fireplace, gourmet kitchen with island, stainless appliances, gas cooktop, double ovens, ice-maker, bar area with beverage cooler, pantry, keeping room with built-ins and fireplace, HUGE master suite with windows looking at pool area, luxurious master bath with double vanities, jacuzzi tub, large tiled shower, and walk-in closet with built ins, 2 good size secondary bedrooms share a bath, mother-in law suite with private bath and walk-in closet, and multi purpose room/workout/craft/office. Outside is a large covered area overlooking gorgeous salt water pool, lush landscaping, privacy fence with boat parking, 2 car garage with 9x13 heated and cooled storage. Call your agent today for your private tour.
Zillow last checked: 8 hours ago
Listing updated: October 08, 2024 at 07:32pm
Listed by:
Tammy J Nutt 601-506-1622,
Century 21 Prestige
Bought with:
Eddie Carty, S58168
Coldwell Banker Graham
Source: MLS United,MLS#: 4050760
Facts & features
Interior
Bedrooms & bathrooms
- Bedrooms: 4
- Bathrooms: 4
- Full bathrooms: 3
- 1/2 bathrooms: 1
Heating
- Central, Fireplace(s), Natural Gas
Cooling
- Ceiling Fan(s), Central Air
Appliances
- Included: Cooktop, Dishwasher, Disposal, Double Oven, Gas Cooktop, Ice Maker, Microwave, Stainless Steel Appliance(s), Tankless Water Heater, Wine Cooler
- Laundry: Laundry Room
Features
- Bookcases, Breakfast Bar, Built-in Features, Ceiling Fan(s), Crown Molding, Double Vanity, Entrance Foyer, Granite Counters, High Ceilings, In-Law Floorplan, Kitchen Island, Open Floorplan, Pantry, Recessed Lighting, Storage, Tray Ceiling(s), Walk-In Closet(s), Wired for Sound
- Flooring: Carpet, Concrete, Tile, Wood
- Doors: Double Entry, French Doors
- Windows: Insulated Windows, Shutters, Window Treatments
- Has fireplace: Yes
- Fireplace features: Gas Starter, Great Room, Living Room
Interior area
- Total structure area: 3,061
- Total interior livable area: 3,061 sqft
Property
Parking
- Total spaces: 2
- Parking features: Attached, Garage Door Opener, Parking Pad, Concrete
- Attached garage spaces: 2
- Has uncovered spaces: Yes
Features
- Levels: One
- Stories: 1
- Exterior features: Rain Gutters
- Has private pool: Yes
- Pool features: In Ground, Salt Water
- Fencing: Back Yard,Wood
Lot
- Size: 0.49 Acres
- Features: Landscaped, Level
Details
- Additional structures: RV/Boat Storage
- Parcel number: 29800208515
- Zoning description: Residential Estate
Construction
Type & style
- Home type: SingleFamily
- Property subtype: Residential, Single Family Residence
Materials
- Brick, Stone
- Foundation: Slab
- Roof: Architectural Shingles
Condition
- New construction: No
- Year built: 2014
Utilities & green energy
- Sewer: Public Sewer
- Water: Public
- Utilities for property: Cable Available, Electricity Connected, Natural Gas Connected, Sewer Connected
Community & neighborhood
Security
- Security features: Security System, Smoke Detector(s)
Community
- Community features: Clubhouse, Curbs, Pool, Tennis Court(s)
Location
- Region: Clinton
- Subdivision: Oak Hurst
HOA & financial
HOA
- Has HOA: Yes
- Services included: Accounting/Legal, Management, Pool Service
Price history
| Date | Event | Price |
|---|---|---|
| 7/25/2023 | Sold | -- |
Source: MLS United #4050760 Report a problem | ||
| 6/20/2023 | Pending sale | $489,900$160/sqft |
Source: MLS United #4050760 Report a problem | ||
| 6/18/2023 | Listed for sale | $489,900+15.3%$160/sqft |
Source: MLS United #4050760 Report a problem | ||
| 6/7/2019 | Sold | -- |
Source: MLS United #1314599 Report a problem | ||
| 4/10/2019 | Pending sale | $425,000$139/sqft |
Source: CENTURY 21 Maselle and Associates #314599.J Report a problem | ||
Public tax history
| Year | Property taxes | Tax assessment |
|---|---|---|
| 2024 | $5,568 +1% | $38,225 |
| 2023 | $5,511 | $38,225 |
| 2022 | -- | $38,225 |
Find assessor info on the county website
Neighborhood: 39056
Nearby schools
GreatSchools rating
- 8/10Lovett Elementary SchoolGrades: 6Distance: 3.3 mi
- 5/10Sumner Hill Jr Hi SchoolGrades: 9Distance: 3.2 mi
- 10/10Clinton Jr Hi SchoolGrades: 7-8Distance: 3.3 mi
Schools provided by the listing agent
- Elementary: Clinton
- Middle: Clinton
- High: Clinton
Source: MLS United. This data may not be complete. We recommend contacting the local school district to confirm school assignments for this home.
