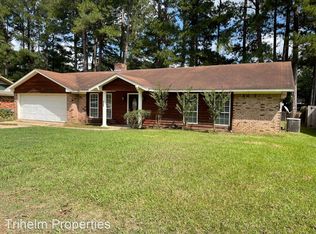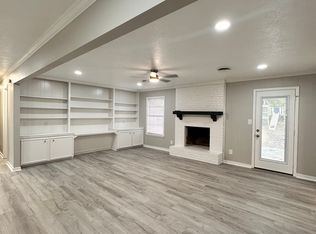Closed
Price Unknown
128 Fern Valley Rd, Brandon, MS 39042
3beds
1,819sqft
Residential, Single Family Residence
Built in 1973
0.38 Acres Lot
$244,200 Zestimate®
$--/sqft
$1,819 Estimated rent
Home value
$244,200
$232,000 - $256,000
$1,819/mo
Zestimate® history
Loading...
Owner options
Explore your selling options
What's special
Updated and spacious 3 bedroom/2 full bath home conveniently located in historic Crossgates of Brandon! Huge living area features a beautifully vaulted ceiling with beamed accents, stunning stone fireplace, and can easily dual as an additional dining area. The kitchen offers tons of cabinet space with custom designated pantry and breakfast area. Nice sized laundry room with storage. The king-sized master suite features a walk in closet and updated bathroom. Both guest rooms offer large closets and share a full bathroom. Situated on a huge lot with full privacy fence and covered patio, perfect for entertaining, and huge storage shed with loft! Located near all of the shopping and dining of downtown Brandon and within the excellent Brandon School District. Contact your favorite Realtor for your private showing today!
Zillow last checked: 8 hours ago
Listing updated: October 08, 2024 at 07:34pm
Listed by:
Ashley Boutot 601-977-9411,
Keller Williams
Bought with:
Monique Maselle-Kelly, B24664
Source: MLS United,MLS#: 4057932
Facts & features
Interior
Bedrooms & bathrooms
- Bedrooms: 3
- Bathrooms: 2
- Full bathrooms: 2
Heating
- Central, Electric, Fireplace(s)
Cooling
- Ceiling Fan(s), Central Air, Electric
Appliances
- Included: Dishwasher, Disposal, Electric Cooktop, Electric Water Heater, Microwave
- Laundry: Common Area, Electric Dryer Hookup, Laundry Room, Washer Hookup
Features
- Beamed Ceilings, Ceiling Fan(s), Entrance Foyer, Vaulted Ceiling(s), Walk-In Closet(s)
- Flooring: Tile, Vinyl
- Doors: Dead Bolt Lock(s), Double Entry, Pocket
- Windows: Blinds, Double Pane Windows, Insulated Windows, Window Treatments
- Has fireplace: Yes
- Fireplace features: Hearth, Living Room, Stone, Wood Burning
Interior area
- Total structure area: 1,819
- Total interior livable area: 1,819 sqft
Property
Parking
- Total spaces: 2
- Parking features: Attached, Garage Faces Front, Concrete
- Attached garage spaces: 2
Features
- Levels: One
- Stories: 1
- Patio & porch: Rear Porch
- Exterior features: None
- Fencing: Back Yard,Gate,Privacy,Wood,Fenced
- Waterfront features: None
Lot
- Size: 0.38 Acres
- Features: Few Trees
Details
- Additional structures: Shed(s), Storage
- Parcel number: H09k00000600320
Construction
Type & style
- Home type: SingleFamily
- Architectural style: Ranch
- Property subtype: Residential, Single Family Residence
Materials
- Brick, Stone
- Foundation: Slab
- Roof: Asphalt
Condition
- New construction: No
- Year built: 1973
Utilities & green energy
- Sewer: Public Sewer
- Water: Public
- Utilities for property: Cable Available, Electricity Connected, Sewer Connected, Water Connected
Community & neighborhood
Security
- Security features: Smoke Detector(s)
Community
- Community features: Fishing, Sidewalks, Street Lights
Location
- Region: Brandon
- Subdivision: Crossgates
Price history
| Date | Event | Price |
|---|---|---|
| 10/26/2024 | Listing removed | $1,800$1/sqft |
Source: Zillow Rentals Report a problem | ||
| 9/19/2024 | Price change | $1,800-14.3%$1/sqft |
Source: Zillow Rentals Report a problem | ||
| 8/28/2024 | Price change | $2,100-6.7%$1/sqft |
Source: Zillow Rentals Report a problem | ||
| 2/9/2024 | Listed for rent | $2,250$1/sqft |
Source: MLS United #4064200 Report a problem | ||
| 2/9/2024 | Listing removed | -- |
Source: Zillow Rentals Report a problem | ||
Public tax history
| Year | Property taxes | Tax assessment |
|---|---|---|
| 2024 | $2,884 +17.5% | $22,095 +17.5% |
| 2023 | $2,454 +1.2% | $18,798 |
| 2022 | $2,425 | $18,798 |
Find assessor info on the county website
Neighborhood: 39042
Nearby schools
GreatSchools rating
- 10/10Rouse Elementary SchoolGrades: PK-1Distance: 2 mi
- 8/10Brandon Middle SchoolGrades: 6-8Distance: 2.7 mi
- 9/10Brandon High SchoolGrades: 9-12Distance: 4.8 mi
Schools provided by the listing agent
- Elementary: Rouse
- Middle: Brandon
- High: Brandon
Source: MLS United. This data may not be complete. We recommend contacting the local school district to confirm school assignments for this home.

