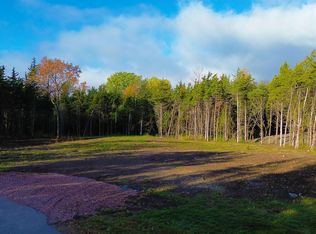Closed
Listed by:
Flex Realty Group,
Flex Realty 802-399-2860
Bought with: Flex Realty
$894,404
128 Ferry Road #4, South Hero, VT 05486
3beds
2,040sqft
Single Family Residence
Built in 2024
1.47 Acres Lot
$891,700 Zestimate®
$438/sqft
$4,171 Estimated rent
Home value
$891,700
Estimated sales range
Not available
$4,171/mo
Zestimate® history
Loading...
Owner options
Explore your selling options
What's special
New construction in a spectacular location with high end features throughout! This 3 bedroom, 2.5 bath build package spread out over 2,000+ sqft of living space boasts an open concept floorplan with 9 ft first floor ceilings and your choice of hardwood or similar flooring throughout the main living areas. A spacious kitchen with modern finishes and a center island, perfect for the culinary enthusiast and entertainer alike, opens up to the dining room and sun filled living area. Meanwhile a 12 x 12 back deck and covered front porch wrapped in composite decking with faux stone pillars provides even more space to spread out. Downstairs, the walkout basement, with direct access to the attached 2 car garage, will be studded and spray foamed while the bonus room above the garage affords additional ready to finish space... both allowing for future expansion of up to nearly 3,500 sqft, perfect for family room, entertainment area or home office! Relax at the end of the day with south westerly facing views and sunsets in the backyard while still being protected by surrounding woodlands flush with VT wildlife. Privately situated at the back of the neighborhood and surrounded by all the beauty and recreation the Champlain Islands have to offer while still being conveniently located in South hero just 15 minutes to the interstate and surrounding commutes this location is hard to beat! Come see for yourself and get your future home build started today! *Home is to be built*
Zillow last checked: 8 hours ago
Listing updated: August 20, 2025 at 10:31am
Listed by:
Flex Realty Group,
Flex Realty 802-399-2860
Bought with:
Flex Realty Group
Flex Realty
Source: PrimeMLS,MLS#: 4994388
Facts & features
Interior
Bedrooms & bathrooms
- Bedrooms: 3
- Bathrooms: 3
- Full bathrooms: 2
- 1/2 bathrooms: 1
Heating
- Propane, Baseboard, Hot Water
Cooling
- None
Appliances
- Included: Dishwasher, Microwave, Electric Range, Refrigerator, Propane Water Heater, Owned Water Heater
- Laundry: Laundry Hook-ups, 2nd Floor Laundry
Features
- Dining Area, Kitchen Island, Kitchen/Dining, Primary BR w/ BA, Natural Light, Walk-In Closet(s)
- Flooring: Carpet, Ceramic Tile, Hardwood, Vinyl Plank
- Basement: Concrete,Daylight,Insulated,Interior Stairs,Unfinished,Walkout,Exterior Entry,Walk-Out Access
Interior area
- Total structure area: 3,444
- Total interior livable area: 2,040 sqft
- Finished area above ground: 2,040
- Finished area below ground: 0
Property
Parking
- Total spaces: 2
- Parking features: Paved, Direct Entry, Garage, Attached
- Garage spaces: 2
Accessibility
- Accessibility features: 1st Floor 1/2 Bathroom, 1st Floor Hrd Surfce Flr, Paved Parking
Features
- Levels: Two
- Stories: 2
- Patio & porch: Covered Porch
- Exterior features: Deck, Natural Shade
- Has view: Yes
- View description: Mountain(s)
Lot
- Size: 1.47 Acres
- Features: Level, Subdivided, Neighborhood, Rural
Details
- Zoning description: Residential
Construction
Type & style
- Home type: SingleFamily
- Architectural style: Colonial
- Property subtype: Single Family Residence
Materials
- Cellulose Insulation, Fiberglss Batt Insulation, Wood Frame, Vinyl Siding
- Foundation: Poured Concrete
- Roof: Architectural Shingle
Condition
- New construction: Yes
- Year built: 2024
Utilities & green energy
- Electric: 150 Amp Service, Circuit Breakers, Underground
- Sewer: Concrete, Shared, Septic Tank
- Utilities for property: Propane, Underground Utilities
Community & neighborhood
Security
- Security features: Carbon Monoxide Detector(s), HW/Batt Smoke Detector
Location
- Region: South Hero
Other
Other facts
- Road surface type: Paved
Price history
| Date | Event | Price |
|---|---|---|
| 8/18/2025 | Sold | $894,404+31.7%$438/sqft |
Source: | ||
| 10/30/2024 | Contingent | $679,000+171.6%$333/sqft |
Source: | ||
| 5/7/2024 | Price change | $250,000-63.2%$123/sqft |
Source: | ||
| 5/7/2024 | Listed for sale | $679,000$333/sqft |
Source: | ||
| 4/5/2024 | Listing removed | -- |
Source: | ||
Public tax history
Tax history is unavailable.
Neighborhood: 05486
Nearby schools
GreatSchools rating
- 9/10Folsum Education & Community CenterGrades: PK-8Distance: 3.3 mi
Schools provided by the listing agent
- Elementary: Folsom Comm Ctr
- Middle: Folsom Ed. and Community Ctr
- District: South Hero School District
Source: PrimeMLS. This data may not be complete. We recommend contacting the local school district to confirm school assignments for this home.

Get pre-qualified for a loan
At Zillow Home Loans, we can pre-qualify you in as little as 5 minutes with no impact to your credit score.An equal housing lender. NMLS #10287.
