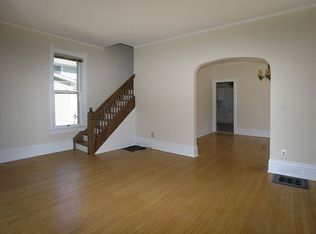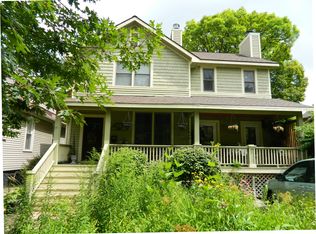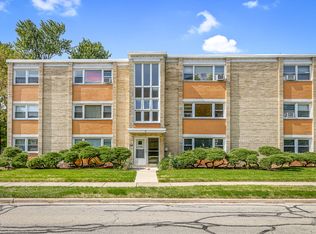Closed
$412,000
128 Forest Ave, Riverside, IL 60546
3beds
1,500sqft
Single Family Residence
Built in 1888
5,000 Square Feet Lot
$415,300 Zestimate®
$275/sqft
$2,177 Estimated rent
Home value
$415,300
$374,000 - $461,000
$2,177/mo
Zestimate® history
Loading...
Owner options
Explore your selling options
What's special
This two story three bedroom home has old world charm both inside and out. It features a large living room with tall windows which let in tons of light. The formal dining room has a built in sideboard and upper cabinets with leaded and stained glass doors. Note the beautiful wood molding on the doors and entrances. The large kitchen has many cabinets, table space, garden window, and sliding glass doors to a very large deck which overlooks a brick patio area and lots of green space - great for entertaining. The second floor includes a study, den, or playroom, as well as three bedrooms with transom windows on doors. Updates include new central air. In addition to the attached garage, there is additional parking in a drive at the back of the house. The home is located in a great close to town location with proximity to the elementary, junior high, and high school, as well as the Metra, great downtown restaurants, grocery store, library, and lovely Swan Pond for nature walks. This home is a great fit in Historic Riverside.
Zillow last checked: 8 hours ago
Listing updated: August 27, 2025 at 01:02am
Listing courtesy of:
Carole Peters 708-642-6239,
@properties Christie's International Real Estate
Bought with:
Michelle Galindo
Baird & Warner
Source: MRED as distributed by MLS GRID,MLS#: 12373212
Facts & features
Interior
Bedrooms & bathrooms
- Bedrooms: 3
- Bathrooms: 1
- Full bathrooms: 1
Primary bedroom
- Features: Flooring (Hardwood)
- Level: Second
- Area: 144 Square Feet
- Dimensions: 12X12
Bedroom 2
- Features: Flooring (Hardwood)
- Level: Second
- Area: 121 Square Feet
- Dimensions: 11X11
Bedroom 3
- Features: Flooring (Hardwood)
- Level: Second
- Area: 108 Square Feet
- Dimensions: 12X09
Dining room
- Features: Flooring (Hardwood), Window Treatments (Window Treatments)
- Level: Main
- Area: 140 Square Feet
- Dimensions: 14X10
Kitchen
- Features: Kitchen (Eating Area-Table Space, Pantry), Flooring (Ceramic Tile), Window Treatments (Garden Window(s))
- Level: Main
- Area: 143 Square Feet
- Dimensions: 13X11
Living room
- Features: Flooring (Hardwood), Window Treatments (Window Treatments)
- Level: Main
- Area: 315 Square Feet
- Dimensions: 21X15
Study
- Features: Flooring (Carpet)
- Level: Second
- Area: 117 Square Feet
- Dimensions: 13X09
Heating
- Natural Gas, Forced Air
Cooling
- Central Air
Appliances
- Included: Range, Microwave, Dishwasher, Refrigerator, Washer, Dryer, Disposal
Features
- Historic/Period Mlwk, Separate Dining Room
- Flooring: Hardwood, Carpet
- Basement: Unfinished,Full
Interior area
- Total structure area: 0
- Total interior livable area: 1,500 sqft
Property
Parking
- Total spaces: 3
- Parking features: Garage Door Opener, On Site, Garage Owned, Attached, Garage
- Attached garage spaces: 1
- Has uncovered spaces: Yes
Accessibility
- Accessibility features: No Disability Access
Features
- Stories: 2
- Patio & porch: Deck, Patio
Lot
- Size: 5,000 sqft
- Dimensions: 50 X 100
Details
- Parcel number: 15352040160000
- Special conditions: None
Construction
Type & style
- Home type: SingleFamily
- Property subtype: Single Family Residence
Materials
- Frame
- Roof: Asphalt
Condition
- New construction: No
- Year built: 1888
Utilities & green energy
- Electric: 100 Amp Service
- Sewer: Public Sewer
- Water: Public
Community & neighborhood
Location
- Region: Riverside
Other
Other facts
- Listing terms: Conventional
- Ownership: Fee Simple
Price history
| Date | Event | Price |
|---|---|---|
| 8/25/2025 | Sold | $412,000-3.1%$275/sqft |
Source: | ||
| 8/20/2025 | Pending sale | $425,000$283/sqft |
Source: | ||
| 5/28/2025 | Listed for sale | $425,000+10.4%$283/sqft |
Source: | ||
| 10/9/2024 | Listing removed | $385,000$257/sqft |
Source: | ||
| 8/23/2024 | Price change | $385,000-3.5%$257/sqft |
Source: | ||
Public tax history
| Year | Property taxes | Tax assessment |
|---|---|---|
| 2023 | $6,409 +20.1% | $26,000 +29.5% |
| 2022 | $5,334 +284.7% | $20,082 |
| 2021 | $1,387 +11% | $20,082 |
Find assessor info on the county website
Neighborhood: 60546
Nearby schools
GreatSchools rating
- 9/10Central Elementary SchoolGrades: PK-5Distance: 0.2 mi
- 8/10L J Hauser Jr High SchoolGrades: 6-8Distance: 0.2 mi
- 10/10Riverside Brookfield Twp High SchoolGrades: 9-12Distance: 0.3 mi
Schools provided by the listing agent
- Middle: L J Hauser Junior High School
- High: Riverside Brookfield Twp Senior
- District: 96
Source: MRED as distributed by MLS GRID. This data may not be complete. We recommend contacting the local school district to confirm school assignments for this home.
Get a cash offer in 3 minutes
Find out how much your home could sell for in as little as 3 minutes with a no-obligation cash offer.
Estimated market value$415,300
Get a cash offer in 3 minutes
Find out how much your home could sell for in as little as 3 minutes with a no-obligation cash offer.
Estimated market value
$415,300


