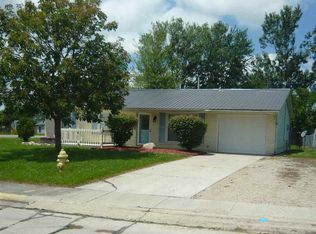4 Bedrooms 1.5 baths with an open concept. This home has a finished dry basement with a warranty from Ever dry .Stylish kitchen cabinets with an open concept into the living room. Utility room with storage for a pantry. Split bedroom floor pan . Enjoy the back yard with a decorated club house and a shed for all your outside chairs and mower. Relax on your deck and enjoy the landscaping. Garage opener for your attached 1 car garage.
This property is off market, which means it's not currently listed for sale or rent on Zillow. This may be different from what's available on other websites or public sources.
