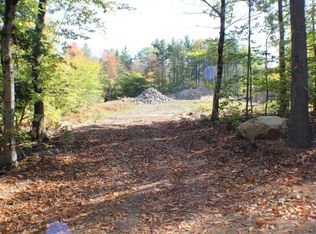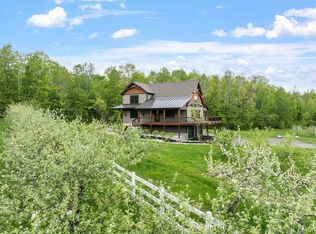Closed
Listed by:
Kara Chase,
KW Coastal and Lakes & Mountains Realty/Laconia
Bought with: Badger Peabody & Smith Realty/Plymouth
$2,850,000
128 Glidden Road, Gilford, NH 03249
6beds
5,340sqft
Single Family Residence
Built in 1968
13.01 Acres Lot
$2,998,800 Zestimate®
$534/sqft
$4,758 Estimated rent
Home value
$2,998,800
$2.58M - $3.51M
$4,758/mo
Zestimate® history
Loading...
Owner options
Explore your selling options
What's special
One-of-a-kind country estate w/ over 13 acres of breathtaking mountain views, luscious green lawns & pond is waiting for you! This stately New England farmhouse was completely remodeled from top to bottom w/ exceptional detail; consisting of 6 spacious bedrooms, 7 baths, a complete wine cellar, multiple workshops, 2 barns w/ stables, storage, equipment/garage space, and 2 bedroom caretaker's quarters over the stables.This stunningly designed home is both welcoming and spacious, allowing you to entertain guests with ease while enjoying breathtaking views from nearly every room.The property boasts a heated conservatory, mudroom, formal dining room w/ propane fireplace, an extra-large living room overlooking the mountains with a cozy propane fireplace – the perfect spot for chilly evenings. The first-floor bedroom features an en-suite bath and game room/sitting room w/propane fireplace. The kitchen is fully updated with luxury statement Sub Zero and Wolf appliances along w/ an additional spacious dining area. For a relaxing start to the day, enjoy your morning coffee on the expansive deck with panoramic views. Two grand staircases lead to the remaining bedrooms and bathrooms on the second floor. The primary bedroom is located in its own private wing - complete w/ an elegant & updated full bath, fireplace, dual walk-in closets & dressing room. Listed as residential, the property does have the zoning permission to run as a Bed & Breakfast & ability to host weddings/private events.
Zillow last checked: 8 hours ago
Listing updated: June 26, 2023 at 12:22pm
Listed by:
Kara Chase,
KW Coastal and Lakes & Mountains Realty/Laconia
Bought with:
Aaron Woods
Badger Peabody & Smith Realty/Plymouth
Source: PrimeMLS,MLS#: 4946892
Facts & features
Interior
Bedrooms & bathrooms
- Bedrooms: 6
- Bathrooms: 7
- Full bathrooms: 6
- 1/2 bathrooms: 1
Heating
- Propane, Oil, ENERGY STAR Qualified Equipment, Zoned
Cooling
- Central Air
Appliances
- Included: Gas Cooktop, ENERGY STAR Qualified Dishwasher, ENERGY STAR Qualified Dryer, Freezer, Microwave, Mini Fridge, Double Oven, ENERGY STAR Qualified Refrigerator, ENERGY STAR Qualified Washer, Gas Water Heater, Exhaust Fan
- Laundry: 2nd Floor Laundry
Features
- Ceiling Fan(s), Dining Area, Enrgy Rtd Lite Fixture(s), LED Lighting, Natural Light, Vaulted Ceiling(s), Walk-In Closet(s), Common Heating/Cooling
- Flooring: Hardwood, Tile
- Windows: Blinds, Drapes, Window Treatments, Screens, Double Pane Windows, Low Emissivity Windows
- Basement: Concrete,Partially Finished,Interior Access,Exterior Entry,Basement Stairs,Interior Entry
- Attic: Attic with Hatch/Skuttle
- Has fireplace: Yes
- Fireplace features: Gas, 3+ Fireplaces
Interior area
- Total structure area: 7,940
- Total interior livable area: 5,340 sqft
- Finished area above ground: 5,150
- Finished area below ground: 190
Property
Parking
- Total spaces: 3
- Parking features: Paved, Heated Garage, Driveway, Garage, Attached
- Garage spaces: 3
- Has uncovered spaces: Yes
Accessibility
- Accessibility features: 1st Floor 1/2 Bathroom, 1st Floor Bedroom, 1st Floor Full Bathroom, 1st Floor Hrd Surfce Flr, Bathroom w/Tub, Kitchen w/5 Ft. Diameter, Paved Parking
Features
- Levels: Two
- Stories: 2
- Exterior features: Balcony, Deck, Playground, Shed, Storage, Poultry Coop
- Has spa: Yes
- Spa features: Bath
- Fencing: Full
- Waterfront features: Pond
- Frontage length: Road frontage: 494
Lot
- Size: 13.01 Acres
- Features: Agricultural, Country Setting, Farm, Landscaped, Trail/Near Trail, Walking Trails, Wooded
Details
- Additional structures: Barn(s), Stable(s)
- Parcel number: GIFLM271B008L000
- Zoning description: LR
- Other equipment: Radon Mitigation, Standby Generator
Construction
Type & style
- Home type: SingleFamily
- Architectural style: Carriage,Colonial
- Property subtype: Single Family Residence
Materials
- Wood Frame, Brick Exterior, Vinyl Siding, Wood Exterior
- Foundation: Concrete
- Roof: Metal,Architectural Shingle
Condition
- New construction: No
- Year built: 1968
Utilities & green energy
- Electric: 200+ Amp Service, Generator
- Sewer: Leach Field, On-Site Septic Exists, Private Sewer, Septic Tank
- Utilities for property: Phone, Cable
Community & neighborhood
Security
- Security features: Security, Carbon Monoxide Detector(s), Security System
Location
- Region: Gilford
Other
Other facts
- Road surface type: Paved
Price history
| Date | Event | Price |
|---|---|---|
| 6/26/2023 | Sold | $2,850,000-5%$534/sqft |
Source: | ||
| 4/4/2023 | Contingent | $3,000,000$562/sqft |
Source: | ||
| 3/29/2023 | Listed for sale | $3,000,000+51.9%$562/sqft |
Source: | ||
| 5/7/2021 | Sold | $1,975,000$370/sqft |
Source: | ||
| 4/2/2021 | Pending sale | $1,975,000$370/sqft |
Source: | ||
Public tax history
| Year | Property taxes | Tax assessment |
|---|---|---|
| 2024 | $17,339 +9.2% | $1,541,200 |
| 2023 | $15,874 +6.5% | $1,541,200 +26.6% |
| 2022 | $14,909 -8.6% | $1,217,100 -8.4% |
Find assessor info on the county website
Neighborhood: 03249
Nearby schools
GreatSchools rating
- 8/10Gilford Elementary SchoolGrades: K-4Distance: 4 mi
- 6/10Gilford Middle SchoolGrades: 5-8Distance: 4.2 mi
- 6/10Gilford High SchoolGrades: 9-12Distance: 4.1 mi
Schools provided by the listing agent
- Elementary: Gilford Elementary
- Middle: Gilford Middle
- High: Gilford High School
- District: Gilford Sch District SAU #73
Source: PrimeMLS. This data may not be complete. We recommend contacting the local school district to confirm school assignments for this home.
Sell for more on Zillow
Get a free Zillow Showcase℠ listing and you could sell for .
$2,998,800
2% more+ $59,976
With Zillow Showcase(estimated)
$3,058,776
