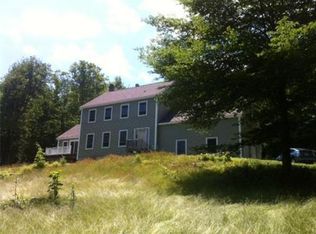Owner is looking for offers/ let's negotiate! This lovely Federal Cape-inspired home, built in 1980, sits on more than 17 acres of hardwoods abutting the protected watershed forest surrounding Littleville Lake. Set out from your back yard to explore a vast network of trails. (Maybe you will spot the resident Bald Eagles!) Plant a garden in your sun-filled yard. Sit poolside in your own private paradise. A wonderland in winter, host to a symphony of birdsong in spring, sunny but cooler stay-cation spot in summer, abounding in flowers, blueberries and raspberries. Biking distance to local schools, this home is 25 minutes from both Northampton and Westfield and is the gateway to the Berkshires. Enjoy 2200 square feet of this mostly-open floorpan.State-of-the art wood stove can heat the whole house or be supplemented with baseboard electric. New pool liner. New well pump. Wide Pine wood floors and stylish barn doors throughout.
This property is off market, which means it's not currently listed for sale or rent on Zillow. This may be different from what's available on other websites or public sources.

