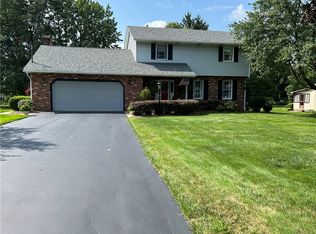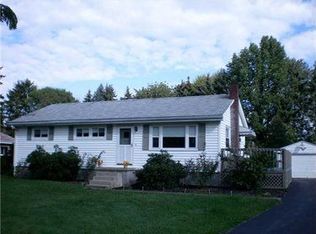Sold for $328,000
$328,000
128 Greenfield Rd, New Castle, PA 16105
4beds
2,076sqft
Single Family Residence
Built in 1985
0.48 Acres Lot
$343,100 Zestimate®
$158/sqft
$2,653 Estimated rent
Home value
$343,100
Estimated sales range
Not available
$2,653/mo
Zestimate® history
Loading...
Owner options
Explore your selling options
What's special
Welcome to this beautifully maintained 4-bedroom, 3-bathroom colonial-style home, nestled in a sought-after neighborhood. This home offers over 2,500 sq. ft. of living space. The spacious kitchen has an abundance of natural light. The sunken family room has a wood-burning fireplace for those cold winter night. A dining room and a living room complete the first floor along with a first floor laundry room. Retreat to your primary bedroom that has an en-suite bath. The additional bedrooms provide ample space for family and guests. One bedroom is currently used as an office. Enjoy the sun room, which is off of the kitchen, for summertime entertaining. A new roof and new hot water tank has been installed in 2024. This home is conveniently located near the Neshannock School District, shopping, and dining. Don't let this one get away!
Zillow last checked: 8 hours ago
Listing updated: June 27, 2025 at 12:17pm
Listed by:
Cynthia Adamo 724-654-5555,
HOWARD HANNA REAL ESTATE SERVICES
Bought with:
Patrick Russell, RS322087
BERKSHIRE HATHAWAY THE PREFERRED REALTY
Source: WPMLS,MLS#: 1689072 Originating MLS: West Penn Multi-List
Originating MLS: West Penn Multi-List
Facts & features
Interior
Bedrooms & bathrooms
- Bedrooms: 4
- Bathrooms: 3
- Full bathrooms: 2
- 1/2 bathrooms: 1
Primary bedroom
- Level: Upper
- Dimensions: 14X13
Bedroom 2
- Level: Upper
- Dimensions: 15X13
Bedroom 3
- Level: Upper
- Dimensions: 13X11
Bedroom 4
- Level: Upper
- Dimensions: 10X9
Dining room
- Level: Main
- Dimensions: 13X11
Family room
- Level: Main
- Dimensions: 21X13
Kitchen
- Level: Main
- Dimensions: 25X12
Laundry
- Level: Main
- Dimensions: 12X8
Living room
- Level: Main
- Dimensions: 13X11
Heating
- Forced Air, Gas
Cooling
- Central Air
Appliances
- Included: Some Electric Appliances, Dryer, Dishwasher, Disposal, Refrigerator, Stove, Washer
Features
- Pantry, Window Treatments
- Flooring: Ceramic Tile, Carpet
- Windows: Screens, Window Treatments
- Basement: Walk-Up Access
- Number of fireplaces: 1
- Fireplace features: Wood Burning
Interior area
- Total structure area: 2,076
- Total interior livable area: 2,076 sqft
Property
Parking
- Total spaces: 2
- Parking features: Attached, Garage, Garage Door Opener
- Has attached garage: Yes
Features
- Levels: Two
- Stories: 2
- Pool features: None
Lot
- Size: 0.48 Acres
- Dimensions: 100 x 208 x 102 x 209
Details
- Parcel number: 25071600
Construction
Type & style
- Home type: SingleFamily
- Architectural style: Colonial,Two Story
- Property subtype: Single Family Residence
Materials
- Aluminum Siding, Brick
- Roof: Asphalt
Condition
- Resale
- Year built: 1985
Utilities & green energy
- Sewer: Public Sewer
- Water: Public
Community & neighborhood
Location
- Region: New Castle
- Subdivision: Neshannock Blvd 25 2438
Price history
| Date | Event | Price |
|---|---|---|
| 6/27/2025 | Sold | $328,000-3.2%$158/sqft |
Source: | ||
| 6/24/2025 | Pending sale | $339,000$163/sqft |
Source: | ||
| 5/10/2025 | Contingent | $339,000$163/sqft |
Source: | ||
| 4/8/2025 | Price change | $339,000-3.1%$163/sqft |
Source: | ||
| 2/21/2025 | Listed for sale | $350,000$169/sqft |
Source: | ||
Public tax history
| Year | Property taxes | Tax assessment |
|---|---|---|
| 2023 | $5,422 +3.8% | $181,100 |
| 2022 | $5,226 +247.3% | $181,100 |
| 2021 | $1,505 -67.5% | $181,100 |
Find assessor info on the county website
Neighborhood: 16105
Nearby schools
GreatSchools rating
- 7/10Neshannock Memorial El SchoolGrades: K-6Distance: 1 mi
- 7/10Neshannock Junior-Senior High SchoolGrades: 7-12Distance: 0.9 mi
Schools provided by the listing agent
- District: Neshannock Twp
Source: WPMLS. This data may not be complete. We recommend contacting the local school district to confirm school assignments for this home.
Get pre-qualified for a loan
At Zillow Home Loans, we can pre-qualify you in as little as 5 minutes with no impact to your credit score.An equal housing lender. NMLS #10287.

