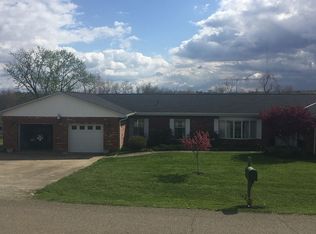Sold for $300,000
$300,000
128 Haynes Rd, Little Hocking, OH 45742
3beds
--sqft
Single Family Residence
Built in 1970
1 Acres Lot
$289,000 Zestimate®
$--/sqft
$1,537 Estimated rent
Home value
$289,000
$275,000 - $303,000
$1,537/mo
Zestimate® history
Loading...
Owner options
Explore your selling options
What's special
NEW ROOF is COMING SOON! The temporary tarp is just a placeholder...the brand new roof is scheduled for installation soon, giving the new owners its full benefit & peace of mind. Under your brand new roof are 3-4 bedrooms, 2.5 bathrooms, and spacious living & family rooms. The beautifully updated kitchen offers ample cabinetry, granite countertops, and stainless steel appliances. Outdoor living shines with an 18x11 covered back deck, back patio with hot tub, and an above-ground pool. The oversized 2-car detached garage provides excellent space for parking and/or workshop, and the 18x12 building out back allows even more room for storage. With its comfortable layout and peaceful setting, this home blends everyday convenience with the beauty of country living. Move in just in time to enjoy sweater weather on your own slice of land!
Zillow last checked: 8 hours ago
Listing updated: November 19, 2025 at 12:23pm
Listing Provided by:
Melary M Banziger 740-440-0193 realtormelary@gmail.com,
Berkshire Hathaway HomeServices Professional Realty
Bought with:
Matthew Fitzgerald, 2019002933
Advantage Real Estate
Source: MLS Now,MLS#: 5149655 Originating MLS: Marietta Board of REALTORS
Originating MLS: Marietta Board of REALTORS
Facts & features
Interior
Bedrooms & bathrooms
- Bedrooms: 3
- Bathrooms: 3
- Full bathrooms: 2
- 1/2 bathrooms: 1
- Main level bathrooms: 2
- Main level bedrooms: 3
Primary bedroom
- Description: Flooring: Ceramic Tile
- Level: First
- Dimensions: 14 x 11
Bedroom
- Description: Flooring: Carpet
- Level: First
- Dimensions: 10 x 10
Bedroom
- Description: Flooring: Carpet
- Level: First
- Dimensions: 14 x 10
Bathroom
- Description: Flooring: Ceramic Tile
- Level: First
- Dimensions: 11 x 7
Bathroom
- Description: This is a half bath.,Flooring: Ceramic Tile
- Level: First
- Dimensions: 5 x 5
Bathroom
- Description: Full bathroom in the office/4th bedroom.,Flooring: Ceramic Tile
- Level: Lower
- Dimensions: 6 x 6
Eat in kitchen
- Description: Flooring: Ceramic Tile
- Level: First
- Dimensions: 20 x 11
Entry foyer
- Description: Flooring: Ceramic Tile
- Level: First
- Dimensions: 6 x 5
Family room
- Description: Flooring: Luxury Vinyl Tile
- Level: Lower
- Dimensions: 22 x 16
Laundry
- Description: Flooring: Luxury Vinyl Tile
- Level: Lower
- Dimensions: 20 x 12
Living room
- Description: Flooring: Carpet
- Level: First
- Dimensions: 16 x 13
Office
- Description: Possible 4th Bedroom.,Flooring: Carpet
- Level: Lower
- Dimensions: 11 x 9
Heating
- Electric, Fireplace(s)
Cooling
- Central Air, Ceiling Fan(s)
Appliances
- Included: Dishwasher, Disposal, Microwave, Range, Refrigerator, Water Softener
- Laundry: Washer Hookup, Electric Dryer Hookup, Laundry Room
Features
- Ceiling Fan(s), Eat-in Kitchen, Granite Counters, Walk-In Closet(s)
- Windows: Insulated Windows
- Basement: Full,Finished,Walk-Out Access
- Number of fireplaces: 2
- Fireplace features: Electric, Wood Burning Stove, Wood Burning
Property
Parking
- Total spaces: 3
- Parking features: Additional Parking, Attached, Driveway, Electricity, Garage, Garage Door Opener, Paved
- Attached garage spaces: 3
Features
- Levels: Two,Multi/Split
- Stories: 2
- Patio & porch: Covered, Deck
- Exterior features: Fire Pit
- Has private pool: Yes
- Pool features: Above Ground
- Has spa: Yes
- Spa features: Hot Tub
- Fencing: None
- Has view: Yes
- View description: Trees/Woods
Lot
- Size: 1 Acres
- Dimensions: 153 x 290
- Features: Dead End, Front Yard, Landscaped
Details
- Additional structures: Outbuilding, Storage
- Parcel number: 060016008000
Construction
Type & style
- Home type: SingleFamily
- Architectural style: Split Level
- Property subtype: Single Family Residence
Materials
- Brick, Block, Vinyl Siding
- Foundation: Block
- Roof: Asphalt,Fiberglass
Condition
- Year built: 1970
Utilities & green energy
- Sewer: Septic Tank
- Water: Public
Community & neighborhood
Community
- Community features: None
Location
- Region: Little Hocking
Other
Other facts
- Listing terms: Cash,Conventional,FHA,USDA Loan,VA Loan
Price history
| Date | Event | Price |
|---|---|---|
| 10/17/2025 | Sold | $300,000+3.8% |
Source: | ||
| 8/22/2025 | Pending sale | $289,000 |
Source: | ||
| 8/19/2025 | Listed for sale | $289,000+44.5% |
Source: | ||
| 8/20/2020 | Sold | $200,000+0.1% |
Source: | ||
| 8/20/2020 | Pending sale | $199,900 |
Source: Vienna Realty #4203557 Report a problem | ||
Public tax history
| Year | Property taxes | Tax assessment |
|---|---|---|
| 2024 | $2,400 -0.1% | $60,280 |
| 2023 | $2,402 +0.6% | $60,280 |
| 2022 | $2,387 +8.8% | $60,280 +15.9% |
Find assessor info on the county website
Neighborhood: 45742
Nearby schools
GreatSchools rating
- 7/10Belpre Elementary SchoolGrades: K-6Distance: 3.6 mi
- 5/10Belpre High SchoolGrades: 7-12Distance: 5 mi
Schools provided by the listing agent
- District: Belpre CSD - 8401
Source: MLS Now. This data may not be complete. We recommend contacting the local school district to confirm school assignments for this home.
Get pre-qualified for a loan
At Zillow Home Loans, we can pre-qualify you in as little as 5 minutes with no impact to your credit score.An equal housing lender. NMLS #10287.
