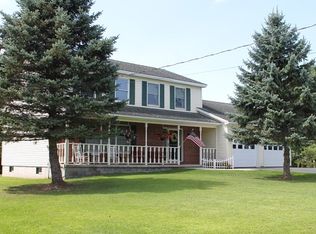Sold for $262,000
$262,000
128 Haynes Rd, Plattsburgh, NY 12901
3beds
1,452sqft
Single Family Residence
Built in 1990
0.64 Acres Lot
$272,700 Zestimate®
$180/sqft
$2,266 Estimated rent
Home value
$272,700
$218,000 - $344,000
$2,266/mo
Zestimate® history
Loading...
Owner options
Explore your selling options
What's special
Don't miss out on this newly remodeled 3 bed/2 bath home located in the Beekmantown School District and minutes away from the city of Plattsburgh. The newly remodeled kitchen features soft close shaker style cabinets with granite countertops, stainless steel appliances. New laminate flooring can be found throughout the kitchen, living room and all three bedrooms. New waterproof Smart Core flooring was recently installed in the two bathrooms and the first floor laundry room. The full basement features a finished bonus room while leaving ample space for a workshop or storage area. The detached garage was previously converted into a daycare and offers a half bath and kitchenette space.
Zillow last checked: 8 hours ago
Listing updated: July 15, 2025 at 12:18pm
Listed by:
Katherine Jewell,
Coldwell Banker Whitbeck Assoc. Plattsburgh
Bought with:
Hillary Trombley, 10401288086
Real Broker NY, LLC
Source: ACVMLS,MLS#: 204497
Facts & features
Interior
Bedrooms & bathrooms
- Bedrooms: 3
- Bathrooms: 2
- Full bathrooms: 2
- Main level bathrooms: 2
- Main level bedrooms: 3
Bedroom 1
- Level: First
- Area: 168.75 Square Feet
- Dimensions: 13.5 x 12.5
Bedroom 2
- Level: First
- Area: 150 Square Feet
- Dimensions: 12.5 x 12
Bedroom 3
- Level: First
- Area: 112.5 Square Feet
- Dimensions: 12.5 x 9
Bathroom 1
- Level: First
- Area: 37.5 Square Feet
- Dimensions: 7.5 x 5
Bathroom 2
- Level: First
- Area: 45 Square Feet
- Dimensions: 9 x 5
Bonus room
- Level: Basement
- Area: 264 Square Feet
- Dimensions: 22 x 12
Kitchen
- Level: First
- Area: 182.75 Square Feet
- Dimensions: 21.5 x 8.5
Laundry
- Level: First
- Area: 52.5 Square Feet
- Dimensions: 7 x 7.5
Living room
- Level: First
- Area: 224 Square Feet
- Dimensions: 16 x 14
Heating
- Baseboard, Hot Water, Oil
Cooling
- None
Appliances
- Included: Dishwasher, Microwave, Range, Refrigerator
- Laundry: Electric Dryer Hookup, Main Level, Washer Hookup
Features
- Granite Counters, Ceiling Fan(s)
- Flooring: Carpet, Laminate, Vinyl
- Basement: Concrete,Exterior Entry,Full,Interior Entry,Partially Finished
Interior area
- Total structure area: 1,452
- Total interior livable area: 1,452 sqft
- Finished area above ground: 1,188
- Finished area below ground: 264
Property
Parking
- Parking features: Driveway, Off Street, Paved, Private
- Has garage: Yes
Features
- Levels: One
- Stories: 1
- Patio & porch: Deck, Enclosed
- Exterior features: Rain Gutters
- Pool features: None
- Spa features: None
- Fencing: Chain Link
- Has view: Yes
- View description: Neighborhood, Trees/Woods
Lot
- Size: 0.64 Acres
- Dimensions: 175x160
- Features: Front Yard, Irregular Lot
Details
- Additional structures: Garage(s)
- Parcel number: 166.129
- Other equipment: Dehumidifier
Construction
Type & style
- Home type: SingleFamily
- Architectural style: Ranch
- Property subtype: Single Family Residence
Materials
- Vinyl Siding
- Foundation: Poured
- Roof: Asphalt,Metal
Condition
- Updated/Remodeled
- New construction: No
- Year built: 1990
Utilities & green energy
- Sewer: Septic Tank
- Water: Well
- Utilities for property: Cable Available, Electricity Connected, Internet Available
Community & neighborhood
Security
- Security features: Smoke Detector(s)
Location
- Region: Plattsburgh
Other
Other facts
- Listing agreement: Exclusive Right To Sell
- Listing terms: Cash,Conventional
- Road surface type: Paved
Price history
| Date | Event | Price |
|---|---|---|
| 7/14/2025 | Sold | $262,000-2.9%$180/sqft |
Source: | ||
| 5/15/2025 | Pending sale | $269,900$186/sqft |
Source: | ||
| 5/8/2025 | Listed for sale | $269,900+3.8%$186/sqft |
Source: | ||
| 1/9/2025 | Listing removed | -- |
Source: Owner Report a problem | ||
| 11/17/2024 | Listed for sale | $259,900$179/sqft |
Source: Owner Report a problem | ||
Public tax history
| Year | Property taxes | Tax assessment |
|---|---|---|
| 2024 | -- | $50,000 |
| 2023 | -- | $50,000 -77.3% |
| 2022 | -- | $220,000 +25.9% |
Find assessor info on the county website
Neighborhood: 12901
Nearby schools
GreatSchools rating
- 6/10Beekmantown Elementary SchoolGrades: PK-5Distance: 0.3 mi
- 7/10Beekmantown Middle SchoolGrades: 6-8Distance: 0.3 mi
- 6/10Beekmantown High SchoolGrades: 9-12Distance: 0.3 mi
