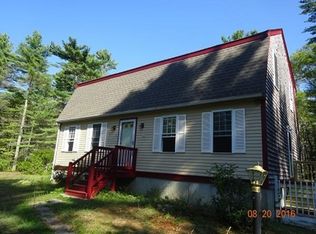Almost NEW, 3+ bedrooms, 3 full baths on over 3 acres. All recently updated, roof is 12 years old, windows are under 10 years, Siding is 3 years old. NEW KITCHEN, carpets and bath. New Hardwood. Master suite with master bath, walk in and private balcony. First floor laundry, alarm system! Home has 2 hot water systems. Oversized 2 car garage, enclosed 3 season room. Nothing to do but move in!
This property is off market, which means it's not currently listed for sale or rent on Zillow. This may be different from what's available on other websites or public sources.

