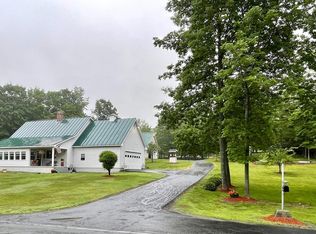Closed
$249,000
128 Hill Road, Brighton Plt, ME 04912
3beds
1,254sqft
Single Family Residence
Built in 1970
11 Acres Lot
$261,100 Zestimate®
$199/sqft
$1,724 Estimated rent
Home value
$261,100
Estimated sales range
Not available
$1,724/mo
Zestimate® history
Loading...
Owner options
Explore your selling options
What's special
Enjoy this 3BR/1BA home on 11 peaceful acres of country living, where you can have your morning coffee rocking in the enclosed porch, or out on the deck listening to the birds and the brook. This home has been well maintained, and is turn-key ready for seasonal adventures or year-round living. Open-concept kitchen with a pantry and built-ins for storage. The craftsmanship and woodwork here are truly special. The walk-out basement with workshop area could be finished for additional living space. Multiple heat sources ensure that everyone will be cozy & warm in the colder months. Barn and outbuilding have power and plenty of room for recreational equipment or animal lovers. So many possibilities here!
Zillow last checked: 8 hours ago
Listing updated: January 18, 2025 at 07:09pm
Listed by:
EXP Realty
Bought with:
EXP Realty
Source: Maine Listings,MLS#: 1594708
Facts & features
Interior
Bedrooms & bathrooms
- Bedrooms: 3
- Bathrooms: 1
- Full bathrooms: 1
Bedroom 1
- Level: Second
Bedroom 2
- Level: Second
Bedroom 3
- Level: Second
Den
- Level: First
Kitchen
- Level: First
Sunroom
- Level: First
Heating
- Forced Air, Other, Stove
Cooling
- None
Appliances
- Included: Dishwasher, Disposal, Dryer, Microwave, Gas Range, Refrigerator, Washer
Features
- 1st Floor Bedroom, Attic, Bathtub, Pantry, Storage
- Flooring: Carpet, Tile, Wood
- Basement: Interior Entry,Full,Sump Pump,Unfinished
- Has fireplace: No
Interior area
- Total structure area: 1,254
- Total interior livable area: 1,254 sqft
- Finished area above ground: 1,254
- Finished area below ground: 0
Property
Parking
- Parking features: Gravel, 1 - 4 Spaces
Features
- Patio & porch: Deck
- Has view: Yes
- View description: Trees/Woods
Lot
- Size: 11 Acres
- Features: Rural, Open Lot, Wooded
Details
- Additional structures: Outbuilding, Barn(s)
- Zoning: Residential
- Other equipment: Internet Access Available
Construction
Type & style
- Home type: SingleFamily
- Architectural style: Camp,Shingle
- Property subtype: Single Family Residence
Materials
- Log, Wood Frame, Shingle Siding
- Roof: Shingle
Condition
- Year built: 1970
Utilities & green energy
- Electric: Circuit Breakers, Generator Hookup
- Water: Private, Well
Community & neighborhood
Location
- Region: Athens
Other
Other facts
- Road surface type: Gravel, Dirt
Price history
| Date | Event | Price |
|---|---|---|
| 8/23/2024 | Sold | $249,000$199/sqft |
Source: | ||
| 8/23/2024 | Pending sale | $249,000$199/sqft |
Source: | ||
| 7/22/2024 | Contingent | $249,000$199/sqft |
Source: | ||
| 7/9/2024 | Listed for sale | $249,000$199/sqft |
Source: | ||
| 7/3/2024 | Contingent | $249,000$199/sqft |
Source: | ||
Public tax history
Tax history is unavailable.
Neighborhood: 04912
Nearby schools
GreatSchools rating
- 3/10Upper Kennebec Valley Middle/Senior High SchoolGrades: 5-12Distance: 8.9 mi
- 10/10Athens Elementary SchoolGrades: PK-8Distance: 6.8 mi

Get pre-qualified for a loan
At Zillow Home Loans, we can pre-qualify you in as little as 5 minutes with no impact to your credit score.An equal housing lender. NMLS #10287.
