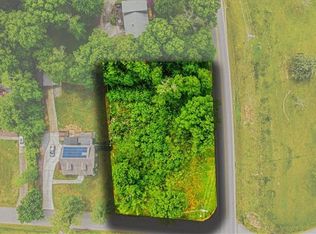Sold for $389,900
$389,900
128 James Rd, Clemmons, NC 27012
3beds
2,553sqft
Stick/Site Built, Residential, Single Family Residence
Built in 2016
0.46 Acres Lot
$404,600 Zestimate®
$--/sqft
$2,316 Estimated rent
Home value
$404,600
Estimated sales range
Not available
$2,316/mo
Zestimate® history
Loading...
Owner options
Explore your selling options
What's special
Clemmons/N. Davidson Cape Cod offering Covered Front Porch welcoming you inside to a spacious Living Room w shiplap TV wall & electric fireplace, Kit & Dining Combo w/Huge Kitchen Island, Granite Counters, Tiled Backsplash, Pantry...Primary BR with updated Bath w walk-in Shower w Body Spray Shower System...Walk in Closet.. ML Laundry.. Upper level offers 3 secondary bedrooms (Note: Septic is permitted for 3 bedrooms, so 3rd bedroom on upper level is noted as 'bonus room') with Roomy Hall Bathroom... Step down to the Walk out, Finished Basement Designed for Entertaining! Movie Room with built in movie projector and screen... MUST SEE the Bar/Game Room/Entertaining lounge! Shiplap wall with built in floating cabinet, Bar with LED multi changing bar lights, Kegerator with 5 beer taps, Dart Board Corner... Let's not forget the outside! Fenced Yard, Screened Porch, Covered Deck with Built in Grill, Back Garage 16ft x 26ft with attached 'carport', Solar panels.... Welcome to your new HOME!
Zillow last checked: 8 hours ago
Listing updated: November 22, 2024 at 02:02pm
Listed by:
Shelly Hartman 336-416-2618,
RE/MAX Realty Consultants
Bought with:
Jennifer Reid, 308350
RE/MAX Preferred Properties
Source: Triad MLS,MLS#: 1160677 Originating MLS: Winston-Salem
Originating MLS: Winston-Salem
Facts & features
Interior
Bedrooms & bathrooms
- Bedrooms: 3
- Bathrooms: 3
- Full bathrooms: 2
- 1/2 bathrooms: 1
- Main level bathrooms: 2
Primary bedroom
- Level: Main
- Dimensions: 13.25 x 17
Bedroom 2
- Level: Second
- Dimensions: 13.25 x 13.83
Bedroom 3
- Level: Second
- Dimensions: 14.42 x 10.33
Bonus room
- Level: Second
- Dimensions: 11.33 x 11.42
Other
- Level: Basement
- Dimensions: 23.08 x 12.08
Kitchen
- Level: Main
- Dimensions: 19.08 x 13.42
Laundry
- Level: Main
- Dimensions: 4.83 x 6
Living room
- Level: Main
- Dimensions: 18.25 x 12.67
Recreation room
- Level: Basement
- Dimensions: 19.67 x 25.75
Heating
- Heat Pump, Multiple Systems, Electric
Cooling
- Heat Pump, Multi Units
Appliances
- Included: Microwave, Dishwasher, Free-Standing Range, Electric Water Heater
- Laundry: Dryer Connection, Main Level, Washer Hookup
Features
- Built-in Features, Ceiling Fan(s), Dead Bolt(s), Kitchen Island
- Flooring: Carpet, Vinyl
- Basement: Finished, Basement
- Number of fireplaces: 1
- Fireplace features: Living Room
Interior area
- Total structure area: 2,553
- Total interior livable area: 2,553 sqft
- Finished area above ground: 1,665
- Finished area below ground: 888
Property
Parking
- Total spaces: 1
- Parking features: Driveway, Garage, Paved, Detached
- Garage spaces: 1
- Has uncovered spaces: Yes
Features
- Levels: One and One Half
- Stories: 1
- Patio & porch: Porch
- Pool features: None
- Fencing: Fenced
Lot
- Size: 0.46 Acres
- Dimensions: 107 x 186 x 114 x 186
Details
- Parcel number: 08006A0000004000
- Zoning: RA3
- Special conditions: Owner Sale
Construction
Type & style
- Home type: SingleFamily
- Architectural style: Cape Cod
- Property subtype: Stick/Site Built, Residential, Single Family Residence
Materials
- Brick, Vinyl Siding
Condition
- Year built: 2016
Utilities & green energy
- Sewer: Septic Tank
- Water: Public
Community & neighborhood
Location
- Region: Clemmons
Other
Other facts
- Listing agreement: Exclusive Right To Sell
- Listing terms: Cash,Conventional,FHA,USDA Loan
Price history
| Date | Event | Price |
|---|---|---|
| 11/22/2024 | Sold | $389,900 |
Source: | ||
| 10/26/2024 | Pending sale | $389,900 |
Source: | ||
| 10/25/2024 | Listed for sale | $389,900+99.9% |
Source: | ||
| 7/14/2017 | Sold | $195,000+1.6% |
Source: | ||
| 7/6/2017 | Pending sale | $191,900$75/sqft |
Source: Robertson Realty Inc. #824262 Report a problem | ||
Public tax history
| Year | Property taxes | Tax assessment |
|---|---|---|
| 2025 | $1,777 +2.2% | $271,600 |
| 2024 | $1,738 +10.1% | $271,600 +10.1% |
| 2023 | $1,578 +8.1% | $246,600 +8.1% |
Find assessor info on the county website
Neighborhood: 27012
Nearby schools
GreatSchools rating
- 5/10Northwest ElementaryGrades: PK-5Distance: 3.8 mi
- 9/10North Davidson MiddleGrades: 6-8Distance: 7 mi
- 6/10North Davidson HighGrades: 9-12Distance: 7.1 mi
Get a cash offer in 3 minutes
Find out how much your home could sell for in as little as 3 minutes with a no-obligation cash offer.
Estimated market value$404,600
Get a cash offer in 3 minutes
Find out how much your home could sell for in as little as 3 minutes with a no-obligation cash offer.
Estimated market value
$404,600
