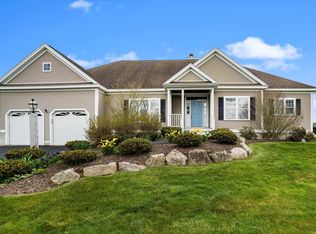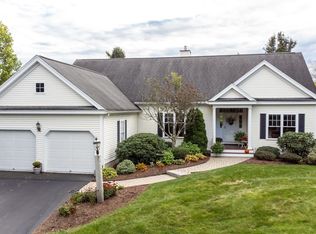Windstone at Bedford. This single family home has the advantage of an HOA covering landscaping and lawn maintenance, snow removal to your door, and exterior siding and roof of structures! No age restrictions. Beautiful cathedral ceiling Living room open to 4-season sunroom which leads to the enclosed porch with lots of windows and skylight. Large kitchen with sunny breakfast nook, plus a formal Dining room. Master suite has walk-in closet, Master bath with double vanity, walk-in shower plus soaking tub. The bright Lower Level has 2 large finished rooms with daylight windows, one of which has a kitchen sink and cabinets. There is a 3/4 bath in the Lower Level. Also a large unfinished room for storage. Generator. Buyers MUST provide pre-approval letter in advance. Buyers and agent MUST wear gloves and masks.
This property is off market, which means it's not currently listed for sale or rent on Zillow. This may be different from what's available on other websites or public sources.


