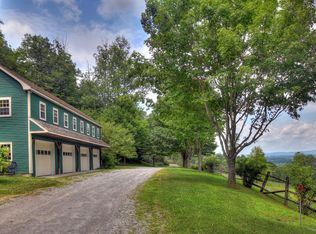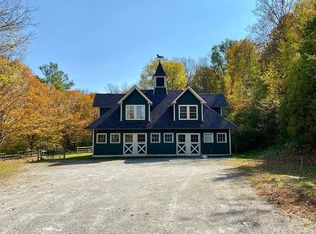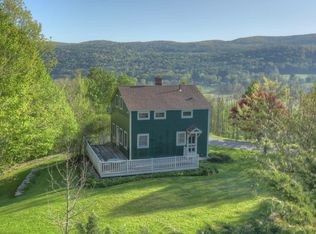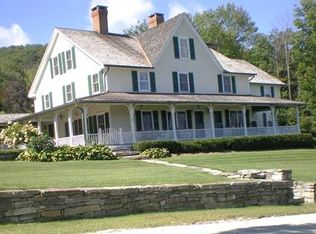Sold for $3,995,000 on 09/24/24
$3,995,000
128 Jerusalem Rd, Tyringham, MA 01264
1beds
1,200sqft
SingleFamily
Built in 1991
10 Acres Lot
$4,201,900 Zestimate®
$3,329/sqft
$1,983 Estimated rent
Home value
$4,201,900
$3.82M - $4.58M
$1,983/mo
Zestimate® history
Loading...
Owner options
Explore your selling options
What's special
128 Jerusalem Rd, Tyringham, MA 01264 is a single family home that contains 1,200 sq ft and was built in 1991. It contains 1 bedroom and 1 bathroom. This home last sold for $3,995,000 in September 2024.
The Zestimate for this house is $4,201,900. The Rent Zestimate for this home is $1,983/mo.
Facts & features
Interior
Bedrooms & bathrooms
- Bedrooms: 1
- Bathrooms: 1
- Full bathrooms: 1
Heating
- Heat pump, Gas
Cooling
- Wall
Appliances
- Included: Range / Oven, Refrigerator
Features
- Flooring: Hardwood
- Basement: Finished
Interior area
- Total interior livable area: 1,200 sqft
Property
Features
- Exterior features: Wood
- Has view: Yes
- View description: Mountain
Lot
- Size: 10 Acres
Details
- Parcel number: TYRIM405L19
- Zoning: Residential, Agricultural
Construction
Type & style
- Home type: SingleFamily
- Architectural style: Contemporary
Materials
- Frame
- Foundation: Slab
- Roof: Metal
Condition
- Year built: 1991
Utilities & green energy
- Sewer: Private
Community & neighborhood
Location
- Region: Tyringham
Other
Other facts
- Interior Amenities: Cathedral Ceilings, Skylight(s), Vaulted Ceilings
- Exterior Amenities: Privacy
- Appliances Incl: Refrigerator, Range/Stove
- Construction: Post/Beam, Timber Frame
- Exterior: Clapboard, Wood
- Floor: Wood, Ceramic
- Fuel: Propane
- Views: Hill/Mountain, Scenic, Pastoral, Distant
- Lead Paint: Unk, built after 1978
- Zoning: Residential, Agricultural
- Electric Type: Circuit Breaker, 100 Amp
- Lot Description: Adj to Protected Ld, Wooded, Pasture, Irregular Shape, Shared Drive, Interior, Add'L Land Avail
- Land Use: Horses Allowed
- Title V: Unk
- Water: Well, Shared Well
- Well Detail: Drilled
- Sewer: Private
- Easement: Yes
- Survey: Yes, Unk
- Year Built Source: Assessor
- Region: Berkshire - South
- Style: Contemporary, Cottage, Barn, Cabin, Post and Beam, Timber Frame
- Basement: Unfinished, Walkout, Interior Access, Dirt Floor
- Heat/Cool: Hot Water, Ductless Wall Unit A/C System
- Right of Way: Unk, Yes
- Roof: Shake
- Insulation: Unknown
- Underground Oil Tank: Unk
- Waterfront: Pond
- HOA Fee Includes: Use of Facilities, Road Maintenance
- Hot Water: Propane
- Parking Spaces Type: Off Street
- Status: Pending
- Yr Blt Description: Renovated Since
- Flood Hazard Area: Unk
Price history
| Date | Event | Price |
|---|---|---|
| 9/24/2024 | Sold | $3,995,000+1068.1%$3,329/sqft |
Source: Public Record Report a problem | ||
| 1/17/2020 | Sold | $342,000-8.8%$285/sqft |
Source: | ||
| 12/31/2018 | Listed for sale | $375,000$313/sqft |
Source: BROCKMAN REAL ESTATE, LLC #225620 Report a problem | ||
Public tax history
| Year | Property taxes | Tax assessment |
|---|---|---|
| 2025 | $7,400 +2.5% | $1,209,100 +4.8% |
| 2024 | $7,219 +11.3% | $1,153,200 +17% |
| 2023 | $6,484 +27.3% | $985,400 +30% |
Find assessor info on the county website
Neighborhood: 01264
Nearby schools
GreatSchools rating
- 6/10Lee Elementary SchoolGrades: PK-6Distance: 3.8 mi
- 6/10Lee Middle/High SchoolGrades: 7-12Distance: 3.8 mi
Schools provided by the listing agent
- Elementary: Lee
- Middle: Lee
- High: Lee
Source: The MLS. This data may not be complete. We recommend contacting the local school district to confirm school assignments for this home.



