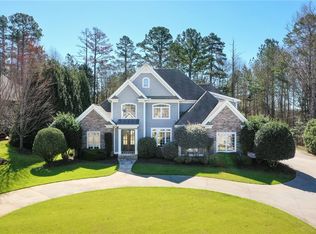Such a Special Place! One of the BEST homes in Powdersville is waiting for you to come see! Come take a walk with me through this amazing home. Into the neighborhood you will appreciate a community of well kept homes, wide streets, and mature landscaping. At the end of the culdesac you will find THE HOME you are looking for. Wide drive way and amazing landscape design set the tone. Notice the stone front porch that awaits as you walk up. Enjoy Spring perched here on your porch. Bringing you in are nicely toned hardwoods, soaring ceilings, and the feel of custom! Formal dining room is sure to come in handy when friends and family gather. Family room is oversized with lots of windows, a cozy fireplace, and an open floor plan. THIS KITCHEN! The custom cabinets are well done. The details are sharp and up to date. There is tons of counter space, plenty of storage places, and the best design! The viking stove and professional appliances are just so nice! Miles of granite counters gives all the room you need when preparing meals. Off the kitchen is a wonderful Keeping Room. You will love having this space in the morning. Enjoy a cup of coffee here before you start your day. The large windows allow a view of the most amazing private back yard! Access to the Outdoor Living is off the kitchen. The stone floored screened porch is AMAZING! The Grill Master will love the additional patio area. The multi outdoor space will be so appreciated when winter gives way to spring and entertaining outdoors is loved! Back inside, and still on the main floor, you will find the master bedroom AND an additional bedroom separated privately. The master features access to the screened porch, detailed ceilings, and the most amazing master bath. Well appointed features include separated sinks, custom cabinets, large walk in shower, and wonderful jetted soaking tub. The walk in closet is large enough to store all your seasonal clothing. The additional second bedroom gives another private bath. Also on the main floor is a GREAT laundry room. Cabinets frame the room and extra counter space will surely come in handy when chores are done. The laundry sink is a PLUS! This room adds so much function to the home. Lets go upstairs and have a look around. There you will find 2 more bedrooms, an additional third full bath with double sinks, AND a Bonus Room! All well appointed and oversized! You will feel the difference this home offers and will appreciate the custom details. The quality is RARE! Powdersville offers award winning schools and a location that puts you in Downtown Greenville in minutes. Access to all major Interstates are only moments away! The growing community offers a NEW YMCA and one of the best locations in the Upstate! This home gives CUSTOM that is not often found! A floor plan that is amazing. Outdoor living that is rare! Welcome to 128 Lantern Ridge. Welcome TO YOUR NEW HOME!
This property is off market, which means it's not currently listed for sale or rent on Zillow. This may be different from what's available on other websites or public sources.
