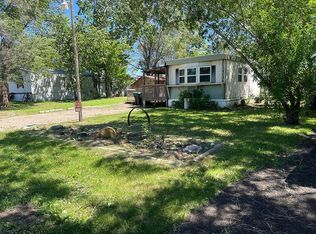Sold
Price Unknown
128 Libby Rd, Bismarck, ND 58504
4beds
2,160sqft
Single Family Residence
Built in 2007
9,583.2 Square Feet Lot
$360,200 Zestimate®
$--/sqft
$2,064 Estimated rent
Home value
$360,200
$331,000 - $393,000
$2,064/mo
Zestimate® history
Loading...
Owner options
Explore your selling options
What's special
Here's a well cared for, 4 bed 2 bath home with updates at a great price in Lincoln! The main level has an open concept floor plan with vaulted ceilings and natural light pouring into the home. The kitchen has stainless appliances, pantry, island, and the dining room has plenty of space for a table of any size. There are two bedrooms down the hall with walk-in closets, including the primary bedroom with en-suite bathroom.
The lower level has a huge family room with a walkout basement! Both downstairs bedrooms have double closets and daylight windows. There's also a 3/4 bathroom, laundry room, storage, and mechanical room on this level. Heading outside you'll love the back deck as well as the patio space in your fully fenced backyard. A MAJOR BONUS at this property is the SHOP tucked into the backyard and accessible through a double side gate.
Updates in the home include: New roof, new gutters, new door wrap, updated water heater, new paint, new faucets, new hardware, and updated electrical..call for a showing today!
Zillow last checked: 8 hours ago
Listing updated: July 31, 2025 at 11:13am
Listed by:
DAN R EASTGATE 701-220-6878,
VENTURE REAL ESTATE
Bought with:
Angie L Bitzan, 11066
Capital Real Estate Partners
Source: Great North MLS,MLS#: 4019980
Facts & features
Interior
Bedrooms & bathrooms
- Bedrooms: 4
- Bathrooms: 2
- Full bathrooms: 1
- 3/4 bathrooms: 1
Primary bedroom
- Level: Main
Bedroom 2
- Level: Main
Bedroom 3
- Level: Basement
Bedroom 4
- Level: Basement
Bathroom 1
- Level: Main
Bathroom 2
- Level: Basement
Dining room
- Level: Main
Family room
- Level: Basement
Kitchen
- Level: Main
Laundry
- Level: Basement
Living room
- Level: Main
Other
- Level: Basement
Storage
- Level: Basement
Heating
- Forced Air
Cooling
- Central Air
Appliances
- Included: Dishwasher, Microwave, Range, Refrigerator
Features
- Ceiling Fan(s), Main Floor Bedroom, Vaulted Ceiling(s), Walk-In Closet(s)
- Windows: Window Treatments
- Basement: Daylight,Finished,Walk-Out Access
- Has fireplace: No
Interior area
- Total structure area: 2,160
- Total interior livable area: 2,160 sqft
- Finished area above ground: 1,088
- Finished area below ground: 1,072
Property
Parking
- Total spaces: 2
- Parking features: Lighted, Double Driveway, Attached
- Attached garage spaces: 2
Features
- Levels: Split Entry
- Exterior features: Rain Gutters, Lighting
Lot
- Size: 9,583 sqft
- Dimensions: 75 x 130
- Features: Sprinklers In Rear, Sprinklers In Front, Level, Lot - Owned
Details
- Parcel number: CL138793701100
Construction
Type & style
- Home type: SingleFamily
- Architectural style: Walk-Out
- Property subtype: Single Family Residence
Materials
- Vinyl Siding
Condition
- New construction: No
- Year built: 2007
Utilities & green energy
- Sewer: Public Sewer
- Water: Public
Community & neighborhood
Security
- Security features: Smoke Detector(s)
Location
- Region: Bismarck
Other
Other facts
- Listing terms: USDA Loan
Price history
| Date | Event | Price |
|---|---|---|
| 7/31/2025 | Sold | -- |
Source: Great North MLS #4019980 Report a problem | ||
| 6/11/2025 | Pending sale | $344,900$160/sqft |
Source: Great North MLS #4019980 Report a problem | ||
| 6/9/2025 | Listed for sale | $344,900+33.2%$160/sqft |
Source: Great North MLS #4019980 Report a problem | ||
| 9/4/2020 | Sold | -- |
Source: Great North MLS #3407504 Report a problem | ||
| 7/3/2020 | Listed for sale | $258,900$120/sqft |
Source: CENTURY 21 Morrison Realty, Inc #407504 Report a problem | ||
Public tax history
| Year | Property taxes | Tax assessment |
|---|---|---|
| 2024 | $3,033 +7.2% | $143,100 +7.6% |
| 2023 | $2,829 +2% | $133,000 +7.4% |
| 2022 | $2,774 +4.9% | $123,800 +4.6% |
Find assessor info on the county website
Neighborhood: 58504
Nearby schools
GreatSchools rating
- 5/10Lincoln Elementary SchoolGrades: K-5Distance: 0.3 mi
- 7/10Wachter Middle SchoolGrades: 6-8Distance: 4.3 mi
- 5/10Bismarck High SchoolGrades: 9-12Distance: 4.9 mi
