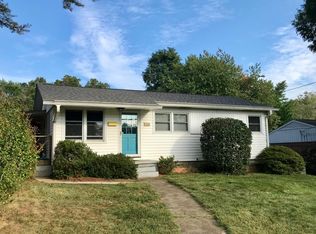This charming and vibrant bungalow features an eat-in kitchen with updated appliances, a gas-powered range and contemporary lighting. Hardwood floors are featured throughout the upstairs living area as well as the 3 rooms. There is also a newly finished basement area for additional living space. The bathroom is newly updated as well with a full shower and tub. The property features a full wrap-around deck and spacious yard with ample garden space on both sides and raised beds to garden at your leisure. We are looking to rent our house fully furnished while we are living outside of Asheville for a period of time. The lease duration would be 8-10 months starting in October 2025 through June/July 2026. Ideally, we would like to keep the home furnished with our belongings, but we'd be open to being flexible to accomodate the right tenant. Please reach out if you are interested. Renter is responsible for Utility costs. These will be kept in the Landlords name and passed through at a monthly cost to the tenant (typically $180-200/month as an annual average): - Electric - Gas - Water - Trash - WiFi (300 mbps)
This property is off market, which means it's not currently listed for sale or rent on Zillow. This may be different from what's available on other websites or public sources.
