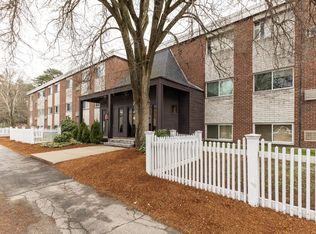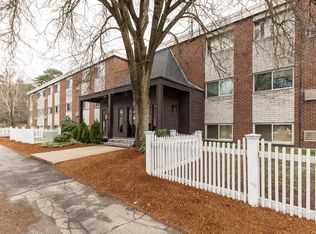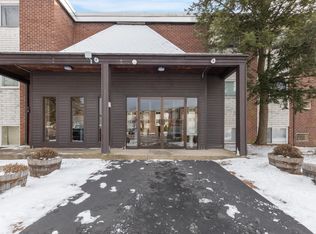Sold for $199,900
$199,900
128 Loudon Rd APT 11F, Concord, NH 03301
2beds
880sqft
Condominium
Built in 1969
-- sqft lot
$201,500 Zestimate®
$227/sqft
$1,936 Estimated rent
Home value
$201,500
$167,000 - $244,000
$1,936/mo
Zestimate® history
Loading...
Owner options
Explore your selling options
What's special
Great homes begin w/a great location! This property has easy access to I93, I393 & I89; Rts. 9, 3, 3A, 202 are minutes away. Even the City bus stops right out front! Fenced in city pool & playground and recreation fields & library (free wifi) are right next door! This well maintained & smoke-free garden style condo is being offered at a great price. Two bedroom, two bathroom is ready for its new owner. Lovely eat in kitchen w/oak cabinets, stainless steel appliances & plenty of storage. Spacious living room has an in wall air conditioning unit, laminate flooring & ceiling fan. Hallway leads to full bath, primary w/private bath & second bedroom. Outside the unit, head down the hallway where the laundry room and indoor storage room are - both rooms are secure & require fob or key to enter. Each unit has a storage space within the storage room & still enough room to store your bike(s). Common areas are well kept and clean. Excellent opportunity to own or use as an investment property.
Zillow last checked: 8 hours ago
Listing updated: November 17, 2025 at 09:29am
Listed by:
Barbara Freitas 603-247-5577,
Berkshire Hathaway HomeServices Verani Realty Hampstead 603-382-2121
Bought with:
Non Member
Non Member Office
Source: MLS PIN,MLS#: 73420073
Facts & features
Interior
Bedrooms & bathrooms
- Bedrooms: 2
- Bathrooms: 2
- Full bathrooms: 1
- 1/2 bathrooms: 1
Primary bedroom
- Features: Bathroom - Half, Ceiling Fan(s), Closet, Flooring - Laminate, Recessed Lighting, Lighting - Overhead, Closet - Double
- Level: First
Bedroom 2
- Features: Ceiling Fan(s), Closet, Flooring - Laminate, Recessed Lighting, Lighting - Overhead, Closet - Double
- Level: First
Primary bathroom
- Features: Yes
Bathroom 1
- Features: Bathroom - Full, Bathroom - With Tub & Shower, Flooring - Laminate, Jacuzzi / Whirlpool Soaking Tub
Bathroom 2
- Features: Bathroom - Half, Flooring - Stone/Ceramic Tile
Kitchen
- Features: Ceiling Fan(s), Flooring - Stone/Ceramic Tile, Dining Area, Recessed Lighting, Stainless Steel Appliances, Lighting - Overhead
- Level: First
Living room
- Features: Ceiling Fan(s), Flooring - Laminate, Recessed Lighting, Lighting - Overhead
- Level: First
Heating
- Electric
Cooling
- Wall Unit(s)
Appliances
- Included: Range, Dishwasher, Disposal, Microwave, Refrigerator, Range Hood
- Laundry: Common Area, In Building
Features
- Flooring: Tile, Laminate
- Basement: None
- Has fireplace: No
- Common walls with other units/homes: No One Below
Interior area
- Total structure area: 880
- Total interior livable area: 880 sqft
- Finished area above ground: 880
Property
Parking
- Total spaces: 1
- Parking features: Off Street, Assigned, Paved
- Uncovered spaces: 1
Features
- Entry location: Unit Placement(Back)
- Exterior features: Fenced Yard, Garden, Professional Landscaping, Other
- Fencing: Fenced
Details
- Parcel number: 34014
- Zoning: RH
- Other equipment: Intercom
Construction
Type & style
- Home type: Condo
- Property subtype: Condominium
Materials
- Brick
- Roof: Rubber
Condition
- Year built: 1969
Utilities & green energy
- Electric: Circuit Breakers
- Sewer: Public Sewer
- Water: Public
- Utilities for property: for Electric Range
Community & neighborhood
Security
- Security features: Intercom, Security System
Community
- Community features: Public Transportation, Shopping, Pool, Park, Laundromat, Highway Access, Public School
Location
- Region: Concord
HOA & financial
HOA
- HOA fee: $310 monthly
- Amenities included: Hot Water, Laundry
- Services included: Sewer, Insurance, Maintenance Structure, Maintenance Grounds, Snow Removal, Trash
Price history
| Date | Event | Price |
|---|---|---|
| 1/25/2026 | Listing removed | $2,000$2/sqft |
Source: Zillow Rentals Report a problem | ||
| 1/12/2026 | Listed for rent | $2,000$2/sqft |
Source: Zillow Rentals Report a problem | ||
| 11/14/2025 | Sold | $199,900-11.1%$227/sqft |
Source: MLS PIN #73420073 Report a problem | ||
| 10/8/2025 | Contingent | $224,900$256/sqft |
Source: | ||
| 8/20/2025 | Listed for sale | $224,900+399.8%$256/sqft |
Source: | ||
Public tax history
Tax history is unavailable.
Find assessor info on the county website
Neighborhood: 03301
Nearby schools
GreatSchools rating
- 8/10Broken Ground SchoolGrades: 3-5Distance: 1.3 mi
- 6/10Rundlett Middle SchoolGrades: 6-8Distance: 5 mi
- 4/10Concord High SchoolGrades: 9-12Distance: 2.3 mi

Get pre-qualified for a loan
At Zillow Home Loans, we can pre-qualify you in as little as 5 minutes with no impact to your credit score.An equal housing lender. NMLS #10287.


