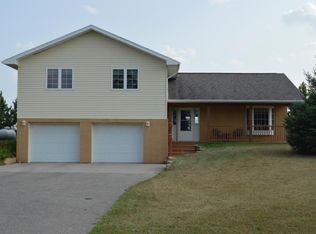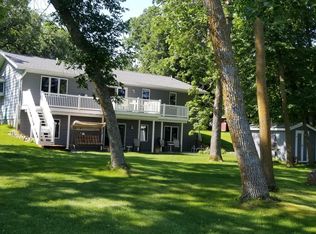Room to roam on this Country setting located in beautiful Ottertail City, with views overlooking Donalds Lake. Plenty of room to roam offered in this one. Has family room plus living room ,2 bedrooms on one end with master bedroom suite on the other. Master featuring walk in closet and private bath with jacuzzi tub. You'll love the 864 Sq. Ft. garage and 2 decks off the house, one with a ramp! Private country views in Ottertail City. Call your favorite Realtor today for your tour.
This property is off market, which means it's not currently listed for sale or rent on Zillow. This may be different from what's available on other websites or public sources.

