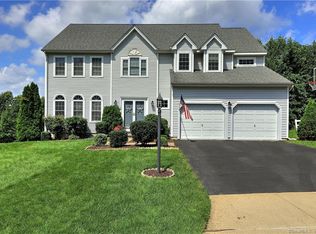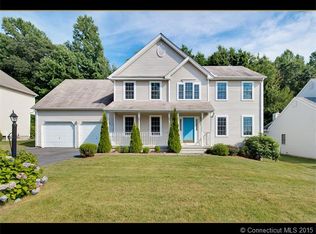Move right into this spacious and well maintained colonial. The main level has a great open floor plan with an abundance of natural light, hardwood floors throughout and 9+ foot ceilings. The eat in kitchen has both a dining area and island, perfect for entertaining. Also on the main level you will find a half bath, formal living room, dining room, bonus room and access to the deck and attached two car garage. You can access the second level of the home from two different staircases, one on each side of the home. Upstairs there is a den/office, 4 bedrooms, a full bathroom in the hallway and a master en-suite with a jacuzzi tub and shower. The fully finished upper level is perfect for a game room or playroom and has a view of the Housatonic River. The full walk out basement has already been plumbed for a bathroom and is ready to be finished and has direct access to the pool in the backyard. Central air, forced hot air heat and natural gas.
This property is off market, which means it's not currently listed for sale or rent on Zillow. This may be different from what's available on other websites or public sources.

