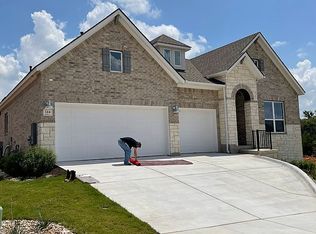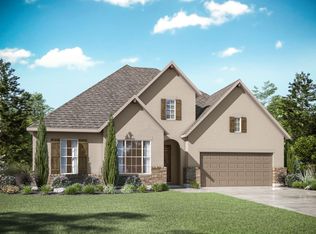Sold
Street View
Price Unknown
128 Mountain Lion Rd, Georgetown, TX 78628
4beds
2,784sqft
SingleFamily
Built in 2021
9,866 Square Feet Lot
$-- Zestimate®
$--/sqft
$3,222 Estimated rent
Home value
Not available
Estimated sales range
Not available
$3,222/mo
Zestimate® history
Loading...
Owner options
Explore your selling options
What's special
128 Mountain Lion Rd, Georgetown, TX 78628 is a single family home that contains 2,784 sq ft and was built in 2021. It contains 4 bedrooms and 3 bathrooms.
The Rent Zestimate for this home is $3,222/mo.
Facts & features
Interior
Bedrooms & bathrooms
- Bedrooms: 4
- Bathrooms: 3
- Full bathrooms: 3
Heating
- Other
Cooling
- Central
Interior area
- Total interior livable area: 2,784 sqft
Property
Parking
- Parking features: Garage - Attached
Features
- Exterior features: Brick
Lot
- Size: 9,866 sqft
Details
- Parcel number: R208001310V0008
Construction
Type & style
- Home type: SingleFamily
Materials
- Stone
- Foundation: Slab
Condition
- Year built: 2021
Community & neighborhood
Location
- Region: Georgetown
Price history
| Date | Event | Price |
|---|---|---|
| 10/19/2025 | Sold | -- |
Source: Agent Provided Report a problem | ||
| 10/14/2025 | Pending sale | $679,000$244/sqft |
Source: | ||
| 9/29/2025 | Contingent | $679,000$244/sqft |
Source: | ||
| 6/2/2025 | Price change | $679,000-0.9%$244/sqft |
Source: | ||
| 4/10/2025 | Listed for sale | $685,000$246/sqft |
Source: | ||
Public tax history
| Year | Property taxes | Tax assessment |
|---|---|---|
| 2025 | $12,153 -3.3% | $627,088 +10% |
| 2024 | $12,572 -8.2% | $570,080 -7.7% |
| 2023 | $13,702 -13.1% | $617,737 -2% |
Find assessor info on the county website
Neighborhood: 78628
Nearby schools
GreatSchools rating
- 6/10Wolf Ranch Elementary SchoolGrades: PK-5Distance: 1.4 mi
- 6/10James Tippit Middle SchoolGrades: 6-8Distance: 2.2 mi
- 5/10East View High SchoolGrades: 9-12Distance: 5.1 mi

