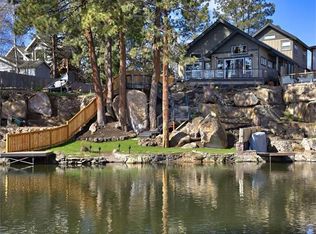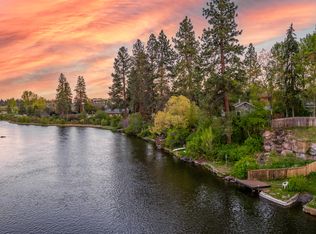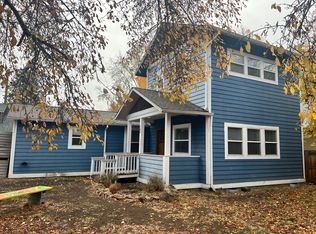This home is PENDING SALE. A true riverfront masterpiece! This exquisite home is located between Downtown and the Old Mill District in the heart of Bend Oregon where you can walk or paddle to dining and shopping! Throughout the home there is a general River, Circle, Wood theme with a focus on nature and the use of natural materials, each carefully hand selected by the owner. The great room features a 16 foot bank of folding doors for inside/ outside living as well as vaulted ceilings and a large fireplace. The kitchen is a master chef or entertainers dream and features a 250 million year old slab countertop as the center island as well as a butlers pantry. Two guest bedrooms, two baths, office, and the master bedroom are located on the first floor, with 2 additional beds/baths and a bonus room with covered patio on the second level. The outdoor decks and patios include two docks and are like no other in Bend, where you can hear the soothing sounds of the Deschutes river. Also includes a short term rental permit.
This property is off market, which means it's not currently listed for sale or rent on Zillow. This may be different from what's available on other websites or public sources.


