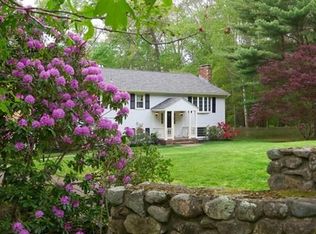This beautiful colonial abutting conservation has been lovingly maintained by the same family for over 50 years. Nestled in one of the most sought-after neighborhoods of Old Forge with just over fifty homes in this close community. As you enter your attention is drawn left to the front to back living room, gleaming hardwood floors, large windows letting in natural light and cozy fireplace. Adjacent is a family room with vaulted ceilings and 2nd fireplace, then opens to a three-season room with wood flooring perfectly merging the indoor & outdoor area. On the right is a formal dining room with a swinging door leading to a sun filled eat-in kitchen with white cabinets and granite countertops. Spacious deck runs the length of the home and overlooks a peaceful retreat lot. Upstairs offers four good sized bedrooms including en suite with full bath, hardwood under all the carpet; 2nd full bath. Heated walkout basement and 2 car garage under. New septic in 2022. Freshly painted/no wallpaper.
This property is off market, which means it's not currently listed for sale or rent on Zillow. This may be different from what's available on other websites or public sources.
