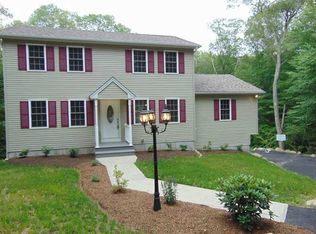Sold for $625,000
$625,000
128 Old Quarry Rd, Glocester, RI 02857
3beds
1,800sqft
Single Family Residence
Built in 2011
2 Acres Lot
$633,000 Zestimate®
$347/sqft
$3,197 Estimated rent
Home value
$633,000
$601,000 - $665,000
$3,197/mo
Zestimate® history
Loading...
Owner options
Explore your selling options
What's special
128 Old Quarry Rd will not disappoint! This 14 yr young, classic raised ranch home offers tasteful updating which has brought this property to today’s modern standards. Featuring a new white shaker kitchen with quartz counters & tile backsplash. All new stainless steel appliances, refinished oak hardwood floors, fresh neutral interior paint throughout & new light fixtures. Updated main bath with tile flooring, vanity & lighting. The Primary bedroom provides vaulted ceilings and a large walk-in closet, as well as an updated en-suite bathroom. All 3 bedrooms are newly carpeted and offer new ceiling fans. The finished lower level provides even more living space for the family to enjoy with all new paint & carpet. The laundry area features brand new washer & dryer for the buyers convenience & peace of mind. In addition, this home has a new roof, gutters/ downspouts & newer central air system. A 2 car integral garage is another added benefit. The home exterior is low maintenance vinyl siding, a standout feature of the home is the huge rear deck, perfect for entertaining large gatherings! All situated on a wooded 2 acre lot on dead end road, only 10 minutes to Greenville Center amenities & Rt 295 and within the desirable Ponaganset School system!
Zillow last checked: 8 hours ago
Listing updated: August 15, 2025 at 04:22pm
Listed by:
Andrea Robertson 401-226-1896,
Paul Vanasse and Associates RE
Bought with:
David Tatangelo, RES.0029833
RE/MAX Real Estate Center
Source: StateWide MLS RI,MLS#: 1389254
Facts & features
Interior
Bedrooms & bathrooms
- Bedrooms: 3
- Bathrooms: 2
- Full bathrooms: 2
Bathroom
- Features: Bath w Shower Stall, Bath w Tub & Shower
Heating
- Oil, Forced Air
Cooling
- Central Air
Appliances
- Included: Electric Water Heater, Dishwasher, Dryer, Microwave, Oven/Range, Refrigerator, Washer
Features
- Wall (Dry Wall), Cathedral Ceiling(s), Stairs, Plumbing (Mixed), Insulation (Ceiling), Insulation (Walls), Ceiling Fan(s)
- Flooring: Ceramic Tile, Hardwood, Carpet
- Windows: Insulated Windows
- Basement: Full,Walk-Out Access,Partially Finished,Family Room,Laundry
- Attic: Attic Storage
- Has fireplace: No
- Fireplace features: None
Interior area
- Total structure area: 1,300
- Total interior livable area: 1,800 sqft
- Finished area above ground: 1,300
- Finished area below ground: 500
Property
Parking
- Total spaces: 8
- Parking features: Attached, Driveway
- Attached garage spaces: 2
- Has uncovered spaces: Yes
Features
- Patio & porch: Deck
Lot
- Size: 2 Acres
- Features: Wooded
Details
- Parcel number: GLOCM0PIB016
- Special conditions: Conventional/Market Value
Construction
Type & style
- Home type: SingleFamily
- Architectural style: Raised Ranch
- Property subtype: Single Family Residence
Materials
- Dry Wall, Vinyl Siding
- Foundation: Concrete Perimeter
Condition
- New construction: No
- Year built: 2011
Utilities & green energy
- Electric: 200+ Amp Service
- Sewer: Septic Tank
- Water: Well
Community & neighborhood
Community
- Community features: Golf, Highway Access, Public School, Restaurants, Near Shopping, Tennis
Location
- Region: Glocester
Price history
| Date | Event | Price |
|---|---|---|
| 8/15/2025 | Sold | $625,000-0.8%$347/sqft |
Source: | ||
| 8/1/2025 | Pending sale | $629,900$350/sqft |
Source: | ||
| 7/11/2025 | Contingent | $629,900$350/sqft |
Source: | ||
| 7/6/2025 | Listed for sale | $629,900$350/sqft |
Source: | ||
| 7/5/2025 | Listing removed | $629,900$350/sqft |
Source: | ||
Public tax history
| Year | Property taxes | Tax assessment |
|---|---|---|
| 2025 | $5,584 +2.9% | $391,600 |
| 2024 | $5,428 -2.7% | $391,600 |
| 2023 | $5,580 -2.2% | $391,600 +28.2% |
Find assessor info on the county website
Neighborhood: 02857
Nearby schools
GreatSchools rating
- 8/10Fogarty Memorial SchoolGrades: K-5Distance: 2.1 mi
- 6/10Ponaganset Middle SchoolGrades: 6-8Distance: 4.4 mi
- 8/10Ponaganset High SchoolGrades: 9-12Distance: 6.4 mi
Get a cash offer in 3 minutes
Find out how much your home could sell for in as little as 3 minutes with a no-obligation cash offer.
Estimated market value
$633,000
