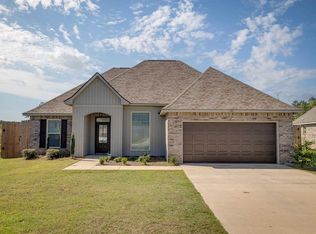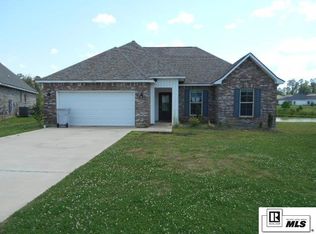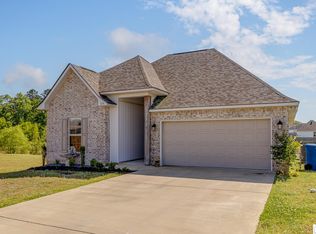Sold
Price Unknown
128 Pine Lake Rd, Calhoun, LA 71225
4beds
2,204sqft
Site Build, Residential
Built in 2022
-- sqft lot
$337,600 Zestimate®
$--/sqft
$2,715 Estimated rent
Home value
$337,600
$273,000 - $415,000
$2,715/mo
Zestimate® history
Loading...
Owner options
Explore your selling options
What's special
Move-In Ready 4-Bedroom Brick Home on Pine Lake Drive! Welcome to this beautiful 4-bedroom, 2-bath brick home located on desirable Pine Lake Drive, perfectly situated between West Monroe and Calhoun with quick access to I-20—making your commute easy in any direction. Built just 3 years ago, this modern home offers an open floor plan filled with natural light and features stylish gray-wash wood-look ceramic tile flooring throughout the halls and living areas. Large windows across the back of the home showcase peaceful views of the oversized backyard and scenic pond—perfect for relaxing or entertaining. The kitchen comes complete with 3-year-old Smart Home appliances, including the refrigerator, and the seller is also including a Smart Home washer and dryer—a valuable incentive for buyers! Whether you're a growing family or looking for a turnkey home with high-end features and serene views, this one checks all the boxes. The owner is being transferred out of state, and this home is ready for new memories.
Zillow last checked: 8 hours ago
Listing updated: September 12, 2025 at 09:22am
Listed by:
Donna Minter,
Vanguard Realty
Bought with:
Margery Benton
John Rea Realty
Source: NELAR,MLS#: 213830
Facts & features
Interior
Bedrooms & bathrooms
- Bedrooms: 4
- Bathrooms: 2
- Full bathrooms: 2
- Main level bathrooms: 2
- Main level bedrooms: 4
Primary bedroom
- Description: Floor: Carpet
- Level: First
- Area: 225.76
Bedroom
- Description: Floor: Carpet
- Level: First
- Area: 140
Bedroom 1
- Description: Floor: Carpet
- Level: First
- Area: 148.4
Bedroom 2
- Description: Floor: Carpet
- Level: First
- Area: 106
Dining room
- Description: Floor: Tile
- Level: First
- Area: 148.4
Kitchen
- Description: Floor: Tile
- Level: First
- Area: 204.4
Living room
- Description: Floor: Tile
- Level: First
- Area: 380
Heating
- Natural Gas, Central
Cooling
- Central Air, Electric
Appliances
- Included: Dishwasher, Refrigerator, Microwave, Washer, Dryer, Electric Range, Tankless Water Heater
- Laundry: Washer/Dryer Connect
Features
- Ceiling Fan(s), Walk-In Closet(s)
- Windows: Double Pane Windows, Some Stay
- Has fireplace: No
- Fireplace features: None
Interior area
- Total structure area: 2,946
- Total interior livable area: 2,204 sqft
Property
Parking
- Total spaces: 2
- Parking features: Hard Surface Drv., Garage Door Opener
- Attached garage spaces: 2
- Has uncovered spaces: Yes
Features
- Levels: One
- Stories: 1
- Patio & porch: Porch Covered, Covered Patio
- Fencing: None
- Waterfront features: Pond, Waterfront
Lot
- Features: Landscaped
Details
- Parcel number: 135659
Construction
Type & style
- Home type: SingleFamily
- Architectural style: Traditional
- Property subtype: Site Build, Residential
Materials
- Brick Veneer, Vinyl Siding
- Foundation: Slab
- Roof: Asphalt Shingle
Condition
- Year built: 2022
Utilities & green energy
- Electric: Electric Company: Entergy
- Gas: Natural Gas, Gas Company: Atmos
- Sewer: Public Sewer
- Water: Public, Electric Company: Cheniere Drew
- Utilities for property: Natural Gas Connected
Community & neighborhood
Security
- Security features: Smoke Detector(s)
Location
- Region: Calhoun
- Subdivision: Pine Lake
Price history
| Date | Event | Price |
|---|---|---|
| 9/12/2025 | Sold | -- |
Source: | ||
| 8/22/2025 | Pending sale | $330,000$150/sqft |
Source: | ||
| 7/9/2025 | Price change | $330,000-1.5%$150/sqft |
Source: | ||
| 6/16/2025 | Price change | $335,000-1.2%$152/sqft |
Source: | ||
| 5/29/2025 | Price change | $339,000-1.7%$154/sqft |
Source: | ||
Public tax history
| Year | Property taxes | Tax assessment |
|---|---|---|
| 2024 | $2,064 +1.8% | $30,088 |
| 2023 | $2,026 +478.3% | $30,088 +661.7% |
| 2022 | $350 -1.2% | $3,950 |
Find assessor info on the county website
Neighborhood: 71225
Nearby schools
GreatSchools rating
- NACalhoun Elementary SchoolGrades: PK-2Distance: 3.5 mi
- 7/10Calhoun Middle SchoolGrades: 6-8Distance: 2.9 mi
- 6/10West Ouachita High SchoolGrades: 8-12Distance: 6.8 mi
Schools provided by the listing agent
- Elementary: Calhoun/Central
- Middle: Calhoun O
- High: West Ouachita
Source: NELAR. This data may not be complete. We recommend contacting the local school district to confirm school assignments for this home.
Sell for more on Zillow
Get a Zillow Showcase℠ listing at no additional cost and you could sell for .
$337,600
2% more+$6,752
With Zillow Showcase(estimated)$344,352


