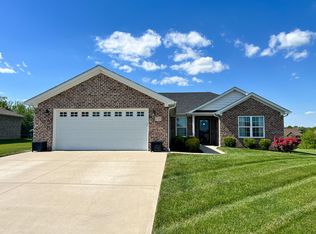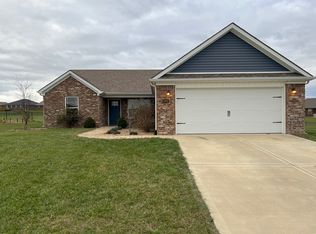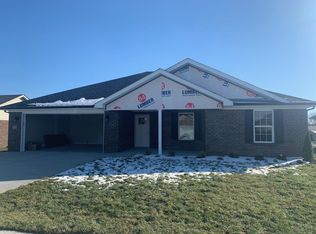Sold for $280,000
$280,000
128 Punkin Run Rd, Richmond, KY 40475
3beds
1,577sqft
Single Family Residence
Built in 2019
10,018.8 Square Feet Lot
$278,400 Zestimate®
$178/sqft
$2,049 Estimated rent
Home value
$278,400
$234,000 - $331,000
$2,049/mo
Zestimate® history
Loading...
Owner options
Explore your selling options
What's special
Why wait for new construction when this beautifully maintained, better-than-new home is ready now? Offering over 1,500 square feet of stylish, single-level living (no steps!) this 3-bedroom, 2-bath gem features a spacious open-concept layout perfect for today's lifestyle.
The heart of the home is the large kitchen with ample cabinets, a generous island and granite tops, ideal for entertaining or casual meals. Durable and stylish LVP flooring flows throughout the great room and kitchen, while the dedicated laundry room adds charm with designer tile and built-in storage.
The nicely sized primary bedroom features a walk-in closet and ensuite bathroom with tile flooring and a step-in shower. The 2 guest rooms are a great size and share an extra-large bathroom with tile flooring!
Sitting on nearly a quarter-acre lot, there's plenty of room to relax, play, or garden outdoors. Located in a desirable area, this home offers the same modern feel without the wait or extra costs.
Don't miss your chance to own this turnkey property that blends comfort, style, and convenience! Close to I-75, EKU, Richmond Center and Kroger!
Zillow last checked: 8 hours ago
Listing updated: August 31, 2025 at 10:28pm
Listed by:
Heather Kuykendoll 859-684-4584,
Bluegrass Properties Group
Bought with:
Chase Rule, 278221
The Real Estate Co.
Source: Imagine MLS,MLS#: 25011644
Facts & features
Interior
Bedrooms & bathrooms
- Bedrooms: 3
- Bathrooms: 2
- Full bathrooms: 2
Primary bedroom
- Description: Great size, with ensuite bath
- Level: First
Bedroom 1
- Description: Great size!
- Level: First
Bedroom 2
- Description: Great size!
- Level: First
Bathroom 1
- Description: Full Bath, Tile floors and step in shower!
- Level: First
Bathroom 2
- Description: Full Bath, Huge with tile flooring!
- Level: First
Great room
- Description: Open, lot of light, with LVP!
- Level: First
Great room
- Description: Open, lot of light, with LVP!
- Level: First
Kitchen
- Description: Open, lot of light, with LVP!
- Level: First
Utility room
- Description: Great size, shelving and cute tile floors!
- Level: First
Heating
- Heat Pump
Cooling
- Heat Pump
Appliances
- Included: Dishwasher, Microwave, Refrigerator, Range
- Laundry: Electric Dryer Hookup, Washer Hookup
Features
- Breakfast Bar, Entrance Foyer, Master Downstairs, Walk-In Closet(s), Ceiling Fan(s)
- Flooring: Carpet, Tile, Vinyl
- Windows: Blinds, Screens
- Has basement: No
- Has fireplace: No
Interior area
- Total structure area: 1,577
- Total interior livable area: 1,577 sqft
- Finished area above ground: 1,577
- Finished area below ground: 0
Property
Parking
- Total spaces: 2
- Parking features: Attached Garage, Driveway, Other, Garage Faces Front
- Garage spaces: 2
- Has uncovered spaces: Yes
Features
- Levels: One
- Patio & porch: Patio
- Fencing: None
- Has view: Yes
- View description: Neighborhood, Suburban
Lot
- Size: 10,018 sqft
Details
- Parcel number: 006900170116
Construction
Type & style
- Home type: SingleFamily
- Architectural style: Ranch
- Property subtype: Single Family Residence
Materials
- Brick Veneer
- Foundation: Slab
- Roof: Composition,Shingle
Condition
- New construction: No
- Year built: 2019
Utilities & green energy
- Sewer: Public Sewer
- Water: Public
Community & neighborhood
Location
- Region: Richmond
- Subdivision: Lower South Pointe
HOA & financial
HOA
- HOA fee: $120 annually
- Services included: Maintenance Grounds
Price history
| Date | Event | Price |
|---|---|---|
| 7/31/2025 | Sold | $280,000-3.4%$178/sqft |
Source: | ||
| 7/8/2025 | Pending sale | $289,900$184/sqft |
Source: | ||
| 6/3/2025 | Listed for sale | $289,900+53%$184/sqft |
Source: | ||
| 3/31/2020 | Sold | $189,500$120/sqft |
Source: | ||
Public tax history
Tax history is unavailable.
Neighborhood: 40475
Nearby schools
GreatSchools rating
- NAMadison Kindergarten AcademyGrades: PK-KDistance: 1.3 mi
- 6/10Clark Moores Middle SchoolGrades: 6-8Distance: 0.4 mi
- 6/10Madison Central High SchoolGrades: 9-12Distance: 2.4 mi
Schools provided by the listing agent
- Elementary: Daniel Boone
- Middle: Clark-Moores
- High: Madison Central
Source: Imagine MLS. This data may not be complete. We recommend contacting the local school district to confirm school assignments for this home.
Get pre-qualified for a loan
At Zillow Home Loans, we can pre-qualify you in as little as 5 minutes with no impact to your credit score.An equal housing lender. NMLS #10287.


