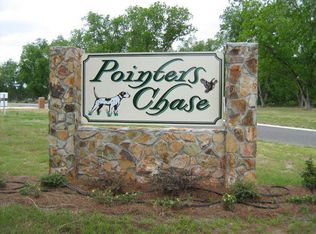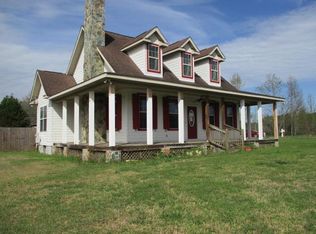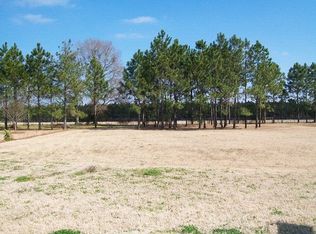Sold for $420,000
Street View
$420,000
128 Quail Ridge St, Ochlocknee, GA 31773
--beds
2baths
2,312sqft
SingleFamily
Built in 2009
0.85 Acres Lot
$426,900 Zestimate®
$182/sqft
$2,691 Estimated rent
Home value
$426,900
$397,000 - $461,000
$2,691/mo
Zestimate® history
Loading...
Owner options
Explore your selling options
What's special
128 Quail Ridge St, Ochlocknee, GA 31773 is a single family home that contains 2,312 sq ft and was built in 2009. It contains 2.5 bathrooms. This home last sold for $420,000 in November 2025.
The Zestimate for this house is $426,900. The Rent Zestimate for this home is $2,691/mo.
Facts & features
Interior
Bedrooms & bathrooms
- Bathrooms: 2.5
Heating
- Other
Features
- Flooring: Tile, Carpet, Hardwood
- Has fireplace: Yes
Interior area
- Total interior livable area: 2,312 sqft
Property
Features
- Exterior features: Wood
Lot
- Size: 0.85 Acres
Details
- Parcel number: 053D010
Construction
Type & style
- Home type: SingleFamily
Materials
- Wood
- Foundation: Masonry
- Roof: Shake / Shingle
Condition
- Year built: 2009
Community & neighborhood
Location
- Region: Ochlocknee
Price history
| Date | Event | Price |
|---|---|---|
| 11/3/2025 | Sold | $420,000+2.4%$182/sqft |
Source: Agent Provided Report a problem | ||
| 10/8/2025 | Pending sale | $410,000$177/sqft |
Source: TABRMLS #925849 Report a problem | ||
| 10/7/2025 | Contingent | $410,000$177/sqft |
Source: TABRMLS #925849 Report a problem | ||
| 9/30/2025 | Price change | $410,000-4.4%$177/sqft |
Source: TABRMLS #925849 Report a problem | ||
| 9/5/2025 | Price change | $429,000-3.8%$186/sqft |
Source: TABRMLS #925849 Report a problem | ||
Public tax history
| Year | Property taxes | Tax assessment |
|---|---|---|
| 2025 | $3,186 +0.2% | $163,223 +4.8% |
| 2024 | $3,179 +11.1% | $155,781 +8.4% |
| 2023 | $2,861 +4.1% | $143,692 +14.7% |
Find assessor info on the county website
Neighborhood: 31773
Nearby schools
GreatSchools rating
- NAHand In Hand Primary SchoolGrades: PK-KDistance: 5.7 mi
- 6/10Thomas County Middle SchoolGrades: 5-8Distance: 10.5 mi
- 7/10Thomas County Central High SchoolGrades: 9-12Distance: 6 mi
Get pre-qualified for a loan
At Zillow Home Loans, we can pre-qualify you in as little as 5 minutes with no impact to your credit score.An equal housing lender. NMLS #10287.


