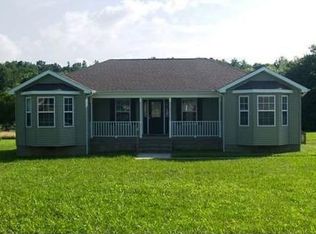Closed
$360,000
128 Ramsey Rd, Manchester, TN 37355
3beds
1,980sqft
Single Family Residence, Residential
Built in 1979
1.8 Acres Lot
$361,000 Zestimate®
$182/sqft
$1,665 Estimated rent
Home value
$361,000
$310,000 - $419,000
$1,665/mo
Zestimate® history
Loading...
Owner options
Explore your selling options
What's special
Price reduced, owner is motivated to sell!!! This Is the One – Warm, Renovated Home with a Gorgeous Yard in Manchester, TN! The setting is to die for—lush, vibrant, and filled with fruit trees and mountain views! This beautifully renovated 3-bedroom, 2-bath home offers 1,980 sq ft of charm, comfort, and thoughtful updates throughout. Tucked away on a serene 1.8 acre lot in Manchester, it’s a place where you'll want to slow down and stay awhile. Step inside and feel instantly at home. The cozy living room—with a fireplace perfect for curling up with a good book—flows into a spacious layout that includes a large great room over the garage, ideal for a home office, mancave or a teenage retreat. The kitchen and main living areas were tastefully updated in 2020, and the home has been lovingly maintained with newer systems and features. Highlights Include, 8 foot pantry in the kitchen, renovated in 2020, great room over the garage, gas log fireplace in living room, screened back deck for relaxation, 2-car garage plus 2-car carport, gorgeous yard with fruit trees, new gas stove (2021), new XL hot water heater (2021), gutter guards (2021), new dishwasher (2022), front living room window (2022), new front storm door (2025), new roof (2015), dog run in backyard, doggie platform treehouse, washer & dryer stay. Enjoy coffee on the front porch swing in the mornings and unwind on the screened in back deck in the evening—the lifestyle this home offers is rare to find. Warm, welcoming, and wonderfully located, this Manchester gem is ready to welcome you home. Located just 3 minutes from WillowBrook Golf Club.
Zillow last checked: 8 hours ago
Listing updated: August 15, 2025 at 03:53am
Listing Provided by:
Amy Squires 931-492-2153,
Weichert Realtors, The Space Place The Lampley GRP
Bought with:
Lisa Bryan, 328913
RE/MAX 1st Realty
Source: RealTracs MLS as distributed by MLS GRID,MLS#: 2882755
Facts & features
Interior
Bedrooms & bathrooms
- Bedrooms: 3
- Bathrooms: 2
- Full bathrooms: 2
- Main level bedrooms: 3
Heating
- Central
Cooling
- Central Air
Appliances
- Included: Gas Range, Dishwasher, Dryer, Microwave, Refrigerator, Washer
Features
- Ceiling Fan(s), Extra Closets, Walk-In Closet(s), High Speed Internet
- Flooring: Laminate, Vinyl
- Basement: None,Crawl Space
- Number of fireplaces: 1
- Fireplace features: Living Room
Interior area
- Total structure area: 1,980
- Total interior livable area: 1,980 sqft
- Finished area above ground: 1,980
Property
Parking
- Total spaces: 4
- Parking features: Garage Faces Side, Detached, Gravel
- Garage spaces: 2
- Carport spaces: 2
- Covered spaces: 4
Accessibility
- Accessibility features: Accessible Approach with Ramp
Features
- Levels: Two
- Stories: 2
- Patio & porch: Porch, Covered, Deck, Screened
- Fencing: Other
- Has view: Yes
- View description: Mountain(s)
Lot
- Size: 1.80 Acres
- Dimensions: 250 x 315
- Features: Level
- Topography: Level
Details
- Parcel number: 043O A 00400 000
- Special conditions: Standard
Construction
Type & style
- Home type: SingleFamily
- Architectural style: Traditional
- Property subtype: Single Family Residence, Residential
Materials
- Brick
- Roof: Shingle
Condition
- New construction: No
- Year built: 1979
Utilities & green energy
- Sewer: Septic Tank
- Water: Public
- Utilities for property: Water Available
Community & neighborhood
Security
- Security features: Security System
Location
- Region: Manchester
- Subdivision: Cherokee Hills
Price history
| Date | Event | Price |
|---|---|---|
| 8/14/2025 | Sold | $360,000$182/sqft |
Source: | ||
| 7/14/2025 | Contingent | $360,000$182/sqft |
Source: | ||
| 6/11/2025 | Price change | $360,000-4%$182/sqft |
Source: | ||
| 5/17/2025 | Listed for sale | $375,000+63.1%$189/sqft |
Source: | ||
| 7/6/2020 | Sold | $229,900$116/sqft |
Source: Public Record Report a problem | ||
Public tax history
| Year | Property taxes | Tax assessment |
|---|---|---|
| 2025 | $1,136 | $48,750 |
| 2024 | $1,136 | $48,750 |
| 2023 | $1,136 | $48,750 |
Find assessor info on the county website
Neighborhood: 37355
Nearby schools
GreatSchools rating
- 5/10East Coffee Elementary SchoolGrades: PK-5Distance: 1.9 mi
- 5/10Coffee County Middle SchoolGrades: 6-8Distance: 6 mi
- 6/10Coffee County Central High SchoolGrades: 9-12Distance: 10 mi
Schools provided by the listing agent
- Elementary: East Coffee Elementary
- Middle: Coffee County Middle School
- High: Coffee County Central High School
Source: RealTracs MLS as distributed by MLS GRID. This data may not be complete. We recommend contacting the local school district to confirm school assignments for this home.
Get a cash offer in 3 minutes
Find out how much your home could sell for in as little as 3 minutes with a no-obligation cash offer.
Estimated market value$361,000
Get a cash offer in 3 minutes
Find out how much your home could sell for in as little as 3 minutes with a no-obligation cash offer.
Estimated market value
$361,000
