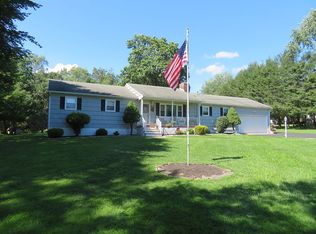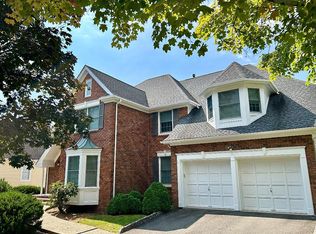Sold for $850,000 on 08/18/25
$850,000
128 Reinman Rd, Warren, NJ 07059
4beds
2,373sqft
SingleFamily
Built in 1955
2 Acres Lot
$864,000 Zestimate®
$358/sqft
$4,466 Estimated rent
Home value
$864,000
$795,000 - $942,000
$4,466/mo
Zestimate® history
Loading...
Owner options
Explore your selling options
What's special
Buy a turn key home or use a 1.94 acre lot suitable for expansion, new construction or homesteading. Located in desirable Warren Township with top-rated award winning schools all extremely close by 0.5 miles from the home. With easy access to major highways and public transportation this home is a rare find! This is a 4 bedroom 2 full bathroom home With Updated bathrooms and kitchen that include Viking Professional SS appliances, LR DR combo combined 21 by 16 ft. a flexible space w mother daughter or in-law suite (bed, full bath, LR, kitchen on ground level or set up as a work from home office). Spacious rooms throughout complete the 2,373 sq. ft. of living space with lower level access from the rear. Brazilian cherry floors, an open floor plan and open spacious yard highlight this beautiful home. Blacktop driveway in front going into a Stone driveway leading to the back of home with abundance of parking, Beautiful views for all seasons. Enjoy a peaceful nature setting in a private backyard
Facts & features
Interior
Bedrooms & bathrooms
- Bedrooms: 4
- Bathrooms: 2
- Full bathrooms: 2
Heating
- Baseboard, Gas
Cooling
- Central
Appliances
- Included: Dishwasher, Garbage disposal, Microwave, Range / Oven, Refrigerator
Features
- Flooring: Tile, Hardwood
- Basement: Finished
- Has fireplace: Yes
Interior area
- Total interior livable area: 2,373 sqft
Property
Parking
- Total spaces: 10
- Parking features: Off-street
Features
- Exterior features: Stone, Wood
Lot
- Size: 2 Acres
Details
- Parcel number: 2000110000000012
Construction
Type & style
- Home type: SingleFamily
Materials
- Roof: Asphalt
Condition
- Year built: 1955
Utilities & green energy
- Sewer: Public Sewer
- Utilities for property: Electric
Community & neighborhood
Location
- Region: Warren
Other
Other facts
- Easement: Unknown
- Bedroom 1 Level: First
- Bedroom 2 Level: First
- Bedroom 3 Level: First
- Listing Type: Exclusive Right to Sell
- Lot Description: Level Lot
- Heating: Multi-Zone
- Ownership Type: Fee Simple
- Ground Level Rooms: Kitchen, Bath(s) Other, 1 Bedroom, Rec Room
- Kitchen Area: Eat-In Kitchen, Second Kitchen
- Kitchen Level: First
- Sewer: Public Sewer
- Living Room Level: First
- Style: Ranch
- Primary Style: Ranch
- Utilities: Electric
- Level 1 Rooms: Kitchen, Living Room, Bath Main, 3 Bedrooms
- Water: Public Water
- Master Bedroom Desc: Full Bath, 1st Floor
- Parking/Driveway Description: Blacktop
- Family Room Level: Ground
- Construction Date/Year Built Des: Approximate
- Fuel Type: Electric, OilAbIn, GasPropO
- Other Room 1 Level: Ground
- Exterior Features: Curbs, Storage Shed
- In-Law Suite: Yes
- In-Law Suite Description: Living Room, Bedroom 1, Kitchen
- Bedroom 4 Level: Ground
- Appliances: Range/Oven-Gas, See Remarks, Dishwasher, Microwave Oven
- Town #: Warren Twp.
- Ownership type: Fee Simple
Price history
| Date | Event | Price |
|---|---|---|
| 8/18/2025 | Sold | $850,000+3.7%$358/sqft |
Source: Public Record Report a problem | ||
| 6/22/2025 | Pending sale | $820,000$346/sqft |
Source: Owner Report a problem | ||
| 5/31/2025 | Listed for sale | $820,000+47.7%$346/sqft |
Source: Owner Report a problem | ||
| 3/15/2021 | Sold | $555,000-2.5%$234/sqft |
Source: | ||
| 9/16/2020 | Price change | $569,000-1.9%$240/sqft |
Source: Weichert Realtors #3679647 Report a problem | ||
Public tax history
| Year | Property taxes | Tax assessment |
|---|---|---|
| 2025 | $12,622 +8.6% | $686,700 +8.6% |
| 2024 | $11,620 +1.9% | $632,200 +7.4% |
| 2023 | $11,403 +1.5% | $588,400 +5.1% |
Find assessor info on the county website
Neighborhood: 07059
Nearby schools
GreatSchools rating
- 9/10Central Elementary SchoolGrades: K-5Distance: 0.7 mi
- 7/10Middle SchoolGrades: 6-8Distance: 1.5 mi
- 9/10Watchung Hills Regional High SchoolGrades: 9-12Distance: 2.5 mi
Schools provided by the listing agent
- Elementary: WOODLAND
- Middle: MIDDLE
- High: WHRHS
Source: The MLS. This data may not be complete. We recommend contacting the local school district to confirm school assignments for this home.
Get a cash offer in 3 minutes
Find out how much your home could sell for in as little as 3 minutes with a no-obligation cash offer.
Estimated market value
$864,000
Get a cash offer in 3 minutes
Find out how much your home could sell for in as little as 3 minutes with a no-obligation cash offer.
Estimated market value
$864,000

