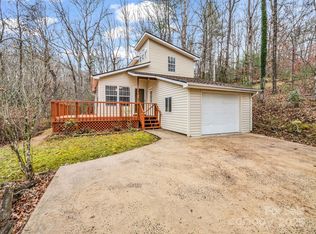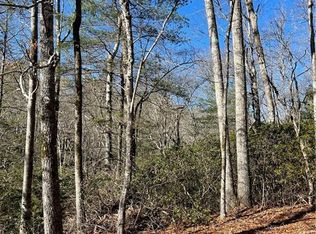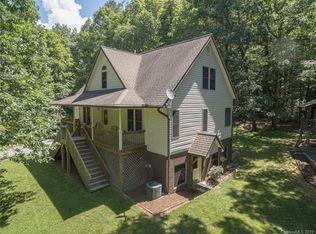Closed
$350,000
128 Renea Dr, Brevard, NC 28712
2beds
1,378sqft
Single Family Residence
Built in 1992
0.61 Acres Lot
$368,000 Zestimate®
$254/sqft
$1,739 Estimated rent
Home value
$368,000
$298,000 - $453,000
$1,739/mo
Zestimate® history
Loading...
Owner options
Explore your selling options
What's special
Nestled in a serene setting that combines the beauty of the mountains with the convenience of town, this charming 2-bedroom, 1.5-bath home is located just off E. Fork Rd. Imagine starting your day with a warm cup of coffee on the inviting wrap-around porch, or cozying up by the wood-burning brick fireplace in the evening. The home features an abundance of natural light, fresh paint, and beautiful wood tongue-and-groove ceilings, making it perfect for entertaining or simply relaxing.
Just 0.3 miles away, the East Fork French Broad River offers opportunities for trout fishing, playing fetch with your dog, or cooling off during the summer. You’ll be conveniently located just 20 minutes from downtown Brevard, 30 minutes from Caesar’s Head, 20 minutes from DuPont State Forest, and only 8 minutes from Headwaters. Come experience mountain living at its finest!
Zillow last checked: 8 hours ago
Listing updated: October 28, 2024 at 10:34am
Listing Provided by:
Susan Campbell susan.campbell@allentate.com,
Howard Hanna Beverly-Hanks Brevard Downtown
Bought with:
Billy Joe McCoy
RE/MAX Land of the Waterfalls
Source: Canopy MLS as distributed by MLS GRID,MLS#: 4174739
Facts & features
Interior
Bedrooms & bathrooms
- Bedrooms: 2
- Bathrooms: 2
- Full bathrooms: 1
- 1/2 bathrooms: 1
Primary bedroom
- Level: Upper
Bedroom s
- Level: Upper
Bathroom full
- Level: Upper
Bathroom half
- Level: Main
Dining area
- Level: Main
Kitchen
- Level: Main
Laundry
- Level: Upper
Living room
- Level: Main
Heating
- Heat Pump
Cooling
- Central Air
Appliances
- Included: Electric Cooktop, Electric Oven, Electric Water Heater, Refrigerator, Washer/Dryer
- Laundry: Laundry Closet
Features
- Flooring: Carpet, Laminate
- Has basement: No
- Fireplace features: Living Room, Wood Burning
Interior area
- Total structure area: 1,378
- Total interior livable area: 1,378 sqft
- Finished area above ground: 1,378
- Finished area below ground: 0
Property
Parking
- Total spaces: 1
- Parking features: Driveway
- Carport spaces: 1
- Has uncovered spaces: Yes
Features
- Levels: Two
- Stories: 2
- Patio & porch: Covered, Porch, Screened, Wrap Around
Lot
- Size: 0.61 Acres
- Features: Cul-De-Sac
Details
- Parcel number: 8572052902000
- Zoning: None
- Special conditions: Standard
Construction
Type & style
- Home type: SingleFamily
- Architectural style: Cabin,Cottage
- Property subtype: Single Family Residence
Materials
- Wood
- Foundation: Crawl Space
- Roof: Wood
Condition
- New construction: No
- Year built: 1992
Utilities & green energy
- Sewer: Septic Installed
- Water: Shared Well
- Utilities for property: Electricity Connected
Community & neighborhood
Location
- Region: Brevard
- Subdivision: None
HOA & financial
HOA
- Has HOA: Yes
- HOA fee: $100 annually
Other
Other facts
- Listing terms: Cash,Conventional
- Road surface type: Asphalt, Paved
Price history
| Date | Event | Price |
|---|---|---|
| 10/28/2024 | Sold | $350,000-2.8%$254/sqft |
Source: | ||
| 9/1/2024 | Listed for sale | $360,000$261/sqft |
Source: | ||
Public tax history
| Year | Property taxes | Tax assessment |
|---|---|---|
| 2024 | $1,142 | $173,530 |
| 2023 | $1,142 | $173,530 |
| 2022 | $1,142 +0.8% | $173,530 |
Find assessor info on the county website
Neighborhood: 28712
Nearby schools
GreatSchools rating
- 6/10Rosman ElementaryGrades: PK-5Distance: 2.7 mi
- 8/10Rosman MiddleGrades: 6-8Distance: 2.4 mi
- 7/10Rosman HighGrades: 9-12Distance: 2.4 mi

Get pre-qualified for a loan
At Zillow Home Loans, we can pre-qualify you in as little as 5 minutes with no impact to your credit score.An equal housing lender. NMLS #10287.


