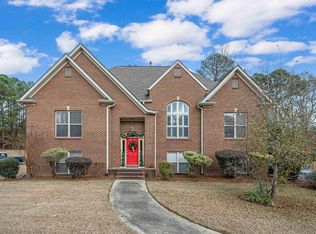Sold for $405,000
$405,000
128 River Birch Rd, Chelsea, AL 35043
4beds
2,424sqft
Single Family Residence
Built in 2005
0.61 Acres Lot
$407,500 Zestimate®
$167/sqft
$2,248 Estimated rent
Home value
$407,500
$334,000 - $497,000
$2,248/mo
Zestimate® history
Loading...
Owner options
Explore your selling options
What's special
This immaculate 4 bedroom, 3 bath home is located on an extra-large, private lot in the Windstone subdivision of Chelsea. Beautiful hardwood floors from the foyer through-out the open main level living area. Great room features gas-log marble-surround fireplace & tray ceiling & open to the formal dining room. Fabulous kitchen w/ granite countertops, tile backsplash & informal dining. Roomy, main-level laundry room w/ storage. Master suite has a tray ceiling & bath w/ jetted tub, separate shower, dual vanity & walk-in closet. Two additional main-level bedrooms share 2nd bath. Finished daylight basement features 4th bedroom, 3rd full bath, office & bonus den. Oversized den w/ tray ceiling wired for surround sound and grants access to the lower level patio & back yard. Open deck overlooks huge level back yard. Great home naturally lit w/ large windows plus lots of extras including heavy crown molding, tray ceilings, large walk-in closets. CITY OF CHELSEA- CHELSEA SCHOOLS
Zillow last checked: 8 hours ago
Listing updated: July 29, 2025 at 06:13pm
Listed by:
Eddie Rich 205-370-9536,
ARC Realty Vestavia
Bought with:
Ashley Deforest
Keller Williams Homewood
Source: GALMLS,MLS#: 21418901
Facts & features
Interior
Bedrooms & bathrooms
- Bedrooms: 4
- Bathrooms: 3
- Full bathrooms: 3
Primary bedroom
- Level: First
Bedroom 1
- Level: First
Bedroom 2
- Level: First
Bedroom 3
- Level: Basement
Primary bathroom
- Level: First
Bathroom 1
- Level: First
Dining room
- Level: First
Family room
- Level: First
Kitchen
- Features: Eat-in Kitchen, Kitchen Island, Pantry
- Level: First
Basement
- Area: 1578
Heating
- Central
Cooling
- Central Air, Ceiling Fan(s)
Appliances
- Included: Electric Cooktop, Dishwasher, Disposal, Microwave, Electric Oven, Gas Water Heater
- Laundry: Electric Dryer Hookup, Washer Hookup, Main Level, Laundry Room, Laundry (ROOM), Yes
Features
- None, High Ceilings, Crown Molding, Smooth Ceilings, Tray Ceiling(s), Soaking Tub, Linen Closet, Separate Shower, Tub/Shower Combo, Walk-In Closet(s)
- Flooring: Carpet, Hardwood, Tile, Vinyl
- Windows: Double Pane Windows
- Basement: Full,Finished,Daylight
- Attic: Pull Down Stairs,Yes
- Number of fireplaces: 1
- Fireplace features: Marble (FIREPL), Den, Gas
Interior area
- Total interior livable area: 2,424 sqft
- Finished area above ground: 1,646
- Finished area below ground: 778
Property
Parking
- Total spaces: 2
- Parking features: Basement, Driveway, Garage Faces Side
- Attached garage spaces: 2
- Has uncovered spaces: Yes
Features
- Levels: One
- Stories: 1
- Patio & porch: Open (PATIO), Patio, Open (DECK), Deck
- Pool features: None
- Fencing: Fenced
- Has view: Yes
- View description: None
- Waterfront features: No
Lot
- Size: 0.61 Acres
- Features: Many Trees, Interior Lot, Irregular Lot
Details
- Parcel number: 153071002001.000
- Special conditions: N/A
Construction
Type & style
- Home type: SingleFamily
- Property subtype: Single Family Residence
Materials
- Brick, Vinyl Siding
- Foundation: Basement
Condition
- Year built: 2005
Utilities & green energy
- Sewer: Septic Tank
- Water: Public
- Utilities for property: Underground Utilities
Community & neighborhood
Location
- Region: Chelsea
- Subdivision: Windstone
Other
Other facts
- Price range: $405K - $405K
Price history
| Date | Event | Price |
|---|---|---|
| 6/26/2025 | Sold | $405,000-1.2%$167/sqft |
Source: | ||
| 6/4/2025 | Contingent | $409,900$169/sqft |
Source: | ||
| 5/29/2025 | Price change | $409,900-2.4%$169/sqft |
Source: | ||
| 5/14/2025 | Listed for sale | $419,900+16.6%$173/sqft |
Source: | ||
| 8/17/2021 | Sold | $360,000-2.7%$149/sqft |
Source: | ||
Public tax history
| Year | Property taxes | Tax assessment |
|---|---|---|
| 2025 | $1,613 +1.1% | $37,580 +1.1% |
| 2024 | $1,595 +9.2% | $37,180 +9% |
| 2023 | $1,460 +3.8% | $34,120 +3.6% |
Find assessor info on the county website
Neighborhood: 35043
Nearby schools
GreatSchools rating
- 9/10Forest Oaks Elementary SchoolGrades: K-5Distance: 2.9 mi
- 10/10Chelsea Middle SchoolGrades: 6-8Distance: 2.7 mi
- 8/10Chelsea High SchoolGrades: 9-12Distance: 1.5 mi
Schools provided by the listing agent
- Elementary: Forest Oaks
- Middle: Chelsea
- High: Chelsea
Source: GALMLS. This data may not be complete. We recommend contacting the local school district to confirm school assignments for this home.
Get a cash offer in 3 minutes
Find out how much your home could sell for in as little as 3 minutes with a no-obligation cash offer.
Estimated market value$407,500
Get a cash offer in 3 minutes
Find out how much your home could sell for in as little as 3 minutes with a no-obligation cash offer.
Estimated market value
$407,500
