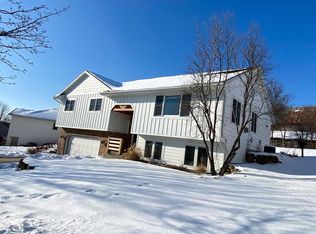Closed
$545,000
128 Robyn Ridge, Mount Horeb, WI 53572
4beds
2,774sqft
Single Family Residence
Built in 2003
0.44 Acres Lot
$558,700 Zestimate®
$196/sqft
$3,125 Estimated rent
Home value
$558,700
$525,000 - $592,000
$3,125/mo
Zestimate® history
Loading...
Owner options
Explore your selling options
What's special
One owner distinguished bi-level that was custom designed & built. Offers in town amenities & a quiet country atmosphere on the far NW edge of Mt Horeb on a cul-de-sac w/ backdrop of farm fields & classic barn. Open floor plan w/ spacious living area w/ vaulted ceilings, kitchen w/ granite counters & new flooring, dining area that leads to inviting partially covered deck for outdoor solitude or entertaining. Master suite w/ a jetted tub & a huge walk-in closet. LL features walk out & favorable in floor radiant heat for 4th bdrm, rec rm, full bath, ALSO the attached oversized (34 ft 3rd stall) 3 car garage. Bdrms Solid oak entry doors. New light fixtures in dining, foyer, living room, main level bath & hallway. Hunter ceiling fans main flr bdrms. Beautiful perennial gardens & landscaping.
Zillow last checked: 8 hours ago
Listing updated: September 10, 2025 at 08:12pm
Listed by:
Alison Goldschmidt-Ruckman Cell:608-225-9041,
Restaino & Associates
Bought with:
Tyler Heinzmann
Source: WIREX MLS,MLS#: 2001883 Originating MLS: South Central Wisconsin MLS
Originating MLS: South Central Wisconsin MLS
Facts & features
Interior
Bedrooms & bathrooms
- Bedrooms: 4
- Bathrooms: 3
- Full bathrooms: 3
- Main level bedrooms: 3
Primary bedroom
- Level: Main
- Area: 240
- Dimensions: 15 x 16
Bedroom 2
- Level: Main
- Area: 143
- Dimensions: 11 x 13
Bedroom 3
- Level: Main
- Area: 121
- Dimensions: 11 x 11
Bedroom 4
- Level: Lower
- Area: 187
- Dimensions: 11 x 17
Bathroom
- Features: Whirlpool, At least 1 Tub, Master Bedroom Bath: Full, Master Bedroom Bath, Master Bedroom Bath: Walk-In Shower, Master Bedroom Bath: Tub/No Shower
Family room
- Level: Lower
- Area: 304
- Dimensions: 19 x 16
Kitchen
- Level: Main
- Area: 182
- Dimensions: 13 x 14
Living room
- Level: Main
- Area: 352
- Dimensions: 22 x 16
Heating
- Natural Gas, Forced Air, In-floor, Zoned
Cooling
- Central Air
Appliances
- Included: Range/Oven, Refrigerator, Dishwasher, Microwave, Disposal, Washer, Dryer, Water Softener
Features
- Walk-In Closet(s), Cathedral/vaulted ceiling, High Speed Internet, Breakfast Bar, Pantry
- Basement: Full,Exposed,Full Size Windows,Walk-Out Access,Finished,8'+ Ceiling,Concrete
Interior area
- Total structure area: 2,774
- Total interior livable area: 2,774 sqft
- Finished area above ground: 1,920
- Finished area below ground: 854
Property
Parking
- Total spaces: 3
- Parking features: 3 Car, Attached, Built-in under Home, Heated Garage, Garage Door Opener, Basement Access
- Attached garage spaces: 3
Features
- Levels: Bi-Level
- Patio & porch: Deck, Patio
- Has spa: Yes
- Spa features: Bath
Lot
- Size: 0.44 Acres
- Features: Sidewalks
Details
- Parcel number: 060611275477
- Zoning: Res
- Special conditions: Arms Length
Construction
Type & style
- Home type: SingleFamily
- Property subtype: Single Family Residence
Materials
- Vinyl Siding, Brick
Condition
- 21+ Years
- New construction: No
- Year built: 2003
Utilities & green energy
- Sewer: Public Sewer
- Water: Public
- Utilities for property: Cable Available
Community & neighborhood
Location
- Region: Mount Horeb
- Subdivision: Hickory Terrace
- Municipality: Mount Horeb
Price history
| Date | Event | Price |
|---|---|---|
| 9/10/2025 | Sold | $545,000-0.9%$196/sqft |
Source: | ||
| 8/13/2025 | Pending sale | $549,950$198/sqft |
Source: | ||
| 6/25/2025 | Price change | $549,950-7.6%$198/sqft |
Source: | ||
| 6/11/2025 | Listed for sale | $595,000$214/sqft |
Source: | ||
Public tax history
| Year | Property taxes | Tax assessment |
|---|---|---|
| 2024 | $7,142 +4.5% | $466,000 |
| 2023 | $6,837 +7% | $466,000 +45.6% |
| 2022 | $6,388 +0.8% | $320,000 |
Find assessor info on the county website
Neighborhood: 53572
Nearby schools
GreatSchools rating
- NAMount Horeb Primary CenterGrades: 1-2Distance: 0.9 mi
- 7/10Mount Horeb Middle SchoolGrades: 6-8Distance: 1.2 mi
- 8/10Mount Horeb High SchoolGrades: 9-12Distance: 1.2 mi
Schools provided by the listing agent
- Elementary: Mount Horeb
- Middle: Mount Horeb
- High: Mount Horeb
- District: Mount Horeb
Source: WIREX MLS. This data may not be complete. We recommend contacting the local school district to confirm school assignments for this home.
Get pre-qualified for a loan
At Zillow Home Loans, we can pre-qualify you in as little as 5 minutes with no impact to your credit score.An equal housing lender. NMLS #10287.
Sell for more on Zillow
Get a Zillow Showcase℠ listing at no additional cost and you could sell for .
$558,700
2% more+$11,174
With Zillow Showcase(estimated)$569,874
