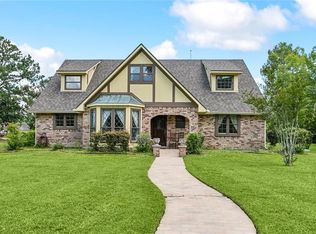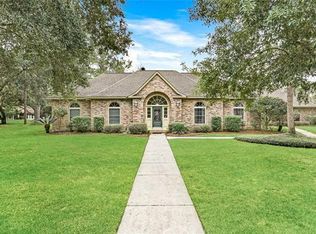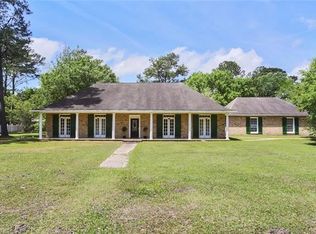Closed
Price Unknown
128 Rue Charlemagne, Slidell, LA 70461
4beds
2,911sqft
Single Family Residence
Built in 1985
1 Acres Lot
$348,900 Zestimate®
$--/sqft
$2,923 Estimated rent
Home value
$348,900
$321,000 - $380,000
$2,923/mo
Zestimate® history
Loading...
Owner options
Explore your selling options
What's special
" LIFETIME HOME IN A BEAUTIFUL SETTING " Your sure to fall in love with this spacious solid brick home on sprawling .97 acre tree shaded lot. Solid wood interior front doors welcome you into the large foyer. The flowing floor plan is great for entertaining friends & family. Dining room open to large den with soaring ceiling, solid French doors & radiant wood burning fireplace. Gorgeous solid wood cherry, Brazillion mahogany & tile floors throughout...no carpet. All SOLID WOOD doors throughout. Kitchen has custom cabinets, NEW granite counters, NEW range oven, NEW dishwasher, convenient pot filler, foot peddle sink faucet, two pantries & broom closet. Large versatile bonus room leading to back porch could be office or 2nd den. Primary bedroom has 3 closets. Indoor laundry with washer/dryer, cabinets & sink. Plenty of storage in the 3 car garage too! Relax outdoors under the covered porch with plenty of room for outdoor entertaining on the huge outdoor patio. 2024 NEW FORTIFIED ROOF. 2024 replaced AC ducting & installed UV light systems in both HVAC's for clean air quality. Well with Whole Home Filtration System. Transferrable Termite Contract. *** NORTHSORE HIGH SCHOOL DISTRICT ***
Zillow last checked: 8 hours ago
Listing updated: November 05, 2025 at 12:01pm
Listed by:
Jeffery Puckett 985-707-4145,
Compass Slidell (LATT14)
Bought with:
Gina Constantino
ERA Top Agent Realty
Source: GSREIN,MLS#: 2523541
Facts & features
Interior
Bedrooms & bathrooms
- Bedrooms: 4
- Bathrooms: 3
- Full bathrooms: 2
- 1/2 bathrooms: 1
Primary bedroom
- Description: Flooring: Wood
- Level: Lower
- Dimensions: 13.7 x 19.3
Bedroom
- Description: Flooring: Wood
- Level: Lower
- Dimensions: 11.10 x 13.6
Bedroom
- Description: Flooring: Wood
- Level: Lower
- Dimensions: 12.11 x 12.10
Bedroom
- Description: Flooring: Wood
- Level: Lower
- Dimensions: 12.10 x 15.10
Breakfast room nook
- Description: Flooring: Tile
- Level: Lower
- Dimensions: 12.6 x 10.5
Den
- Description: Flooring: Wood
- Level: Lower
- Dimensions: 23.8 x 15.9
Dining room
- Description: Flooring: Wood
- Level: Lower
- Dimensions: 12.8 x 15.5
Kitchen
- Description: Flooring: Tile
- Level: Lower
- Dimensions: 12 x 11
Office
- Description: Flooring: Wood
- Level: Lower
- Dimensions: 21.5 x 15.3
Heating
- Central
Cooling
- Central Air
Appliances
- Included: Dryer, Dishwasher, Disposal, Microwave, Oven, Range, Washer
Features
- Ceiling Fan(s), Cathedral Ceiling(s), Granite Counters, High Ceilings, Vaulted Ceiling(s)
- Has fireplace: Yes
- Fireplace features: Wood Burning
Interior area
- Total structure area: 3,969
- Total interior livable area: 2,911 sqft
Property
Parking
- Parking features: Garage, Three or more Spaces, Garage Door Opener
- Has garage: Yes
Features
- Levels: One
- Stories: 1
- Patio & porch: Covered, Porch
- Exterior features: Porch
Lot
- Size: 1 Acres
- Dimensions: 248 x 200 x 175 x 200
- Features: 1 to 5 Acres, Outside City Limits
Details
- Parcel number: 121112
- Special conditions: None
Construction
Type & style
- Home type: SingleFamily
- Architectural style: Traditional
- Property subtype: Single Family Residence
Materials
- Brick
- Foundation: Slab
- Roof: Shingle
Condition
- Excellent
- Year built: 1985
Utilities & green energy
- Sewer: Septic Tank
- Water: Public
Community & neighborhood
Location
- Region: Slidell
- Subdivision: French Branch
Price history
| Date | Event | Price |
|---|---|---|
| 11/5/2025 | Sold | -- |
Source: | ||
| 10/3/2025 | Pending sale | $395,000$136/sqft |
Source: Latter and Blum #2523541 Report a problem | ||
| 10/3/2025 | Contingent | $395,000$136/sqft |
Source: | ||
| 9/26/2025 | Price change | $395,000-2.5%$136/sqft |
Source: | ||
| 7/24/2025 | Price change | $405,000-4.7%$139/sqft |
Source: | ||
Public tax history
| Year | Property taxes | Tax assessment |
|---|---|---|
| 2024 | $2,532 +11.6% | $26,560 +14.4% |
| 2023 | $2,268 +0% | $23,220 |
| 2022 | $2,268 +0.1% | $23,220 |
Find assessor info on the county website
Neighborhood: 70461
Nearby schools
GreatSchools rating
- NACypress Cove Elementary SchoolGrades: PK-1Distance: 0.8 mi
- 6/10Boyet Junior High SchoolGrades: 7-8Distance: 1.3 mi
- 9/10Northshore High SchoolGrades: 9-12Distance: 0.8 mi
Sell for more on Zillow
Get a Zillow Showcase℠ listing at no additional cost and you could sell for .
$348,900
2% more+$6,978
With Zillow Showcase(estimated)$355,878


