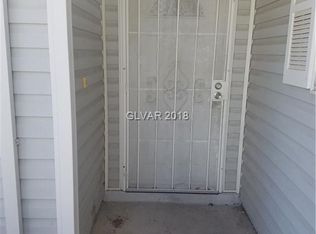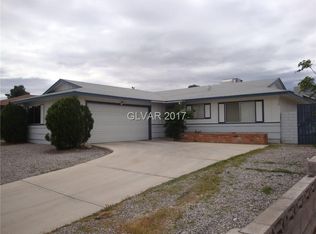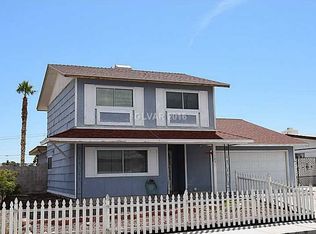Closed
$414,000
128 S Cimarron Rd, Las Vegas, NV 89145
3beds
1,620sqft
Single Family Residence
Built in 1980
7,405.2 Square Feet Lot
$404,700 Zestimate®
$256/sqft
$1,972 Estimated rent
Home value
$404,700
$364,000 - $449,000
$1,972/mo
Zestimate® history
Loading...
Owner options
Explore your selling options
What's special
Welcome to your dream home! This well-maintained, single-story house offers a perfect blend of comfort and style. The spacious primary bedroom provides a serene retreat, while the additional 2 bedrooms are perfect for family, guests, or home office. Both bathrooms are modern and beautifully appointed. With tile flooring throughout, ensuring easy maintenance and a clean, contemporary look. The heart of the home is the updated kitchen, complete with stainless steel appliances and a large walk-in pantry, perfect for all your culinary needs. The living and dining room share a cozy 2-way fireplace, creating a warm and inviting atmosphere for both entertaining and everyday living. Step outside to a large backyard, ideal for outdoor activities, gardening, or simply relaxing. With a brand-new roof and its close proximity to Summerlin's shopping, dining, parks, and excellent schools, this house is a rare find. Don't miss the opportunity to make this beautiful home yours.
Zillow last checked: 8 hours ago
Listing updated: August 22, 2025 at 12:30am
Listed by:
Chrisian Salazar S.0177381 (702)738-6911,
BHHS Nevada Properties
Bought with:
Peggy Munson, S.0188619
Signature Real Estate Group
Source: LVR,MLS#: 2601139 Originating MLS: Greater Las Vegas Association of Realtors Inc
Originating MLS: Greater Las Vegas Association of Realtors Inc
Facts & features
Interior
Bedrooms & bathrooms
- Bedrooms: 3
- Bathrooms: 2
- Full bathrooms: 2
Primary bedroom
- Description: Ceiling Fan,Ceiling Light,Closet
- Dimensions: 12x12
Bedroom 2
- Description: Ceiling Fan,Ceiling Light,Closet
- Dimensions: 10x10
Bedroom 3
- Description: Ceiling Fan,Ceiling Light,Closet
- Dimensions: 10x10
Family room
- Dimensions: 12x12
Kitchen
- Description: Granite Countertops,Tile Flooring
- Dimensions: 12x12
Heating
- Central, Gas
Cooling
- Central Air, Electric
Appliances
- Included: Dryer, Disposal, Gas Range, Microwave, Refrigerator, Washer
- Laundry: Gas Dryer Hookup, Main Level
Features
- Bedroom on Main Level, Ceiling Fan(s), Primary Downstairs, Window Treatments
- Flooring: Tile
- Windows: Blinds
- Number of fireplaces: 1
- Fireplace features: Family Room, Multi-Sided
Interior area
- Total structure area: 1,620
- Total interior livable area: 1,620 sqft
Property
Parking
- Total spaces: 1
- Parking features: Attached, Garage, Guest, Private
- Attached garage spaces: 1
Features
- Stories: 1
- Patio & porch: Covered, Patio, Porch
- Exterior features: Porch, Patio, Private Yard
- Fencing: Block,Back Yard
Lot
- Size: 7,405 sqft
- Features: Desert Landscaping, Landscaped, < 1/4 Acre
Details
- Parcel number: 13833114035
- Zoning description: Single Family
- Horse amenities: None
Construction
Type & style
- Home type: SingleFamily
- Architectural style: One Story
- Property subtype: Single Family Residence
Materials
- Roof: Asphalt,Composition,Shingle
Condition
- Resale,Very Good Condition
- Year built: 1980
Utilities & green energy
- Electric: Photovoltaics None
- Sewer: Public Sewer
- Water: Public
- Utilities for property: Underground Utilities
Community & neighborhood
Location
- Region: Las Vegas
- Subdivision: Charleston Rainbow
Other
Other facts
- Listing agreement: Exclusive Right To Sell
- Listing terms: Cash,Conventional,FHA,VA Loan
Price history
| Date | Event | Price |
|---|---|---|
| 8/22/2024 | Sold | $414,000$256/sqft |
Source: | ||
| 8/4/2024 | Pending sale | $414,000$256/sqft |
Source: BHHS broker feed #2601139 Report a problem | ||
| 8/3/2024 | Contingent | $414,000$256/sqft |
Source: | ||
| 7/29/2024 | Price change | $414,000-2.6%$256/sqft |
Source: | ||
| 7/23/2024 | Listed for sale | $425,000+242.7%$262/sqft |
Source: | ||
Public tax history
| Year | Property taxes | Tax assessment |
|---|---|---|
| 2025 | $1,779 +0% | $65,813 +3.5% |
| 2024 | $1,779 +45.3% | $63,574 +17.4% |
| 2023 | $1,224 +8% | $54,172 +6.5% |
Find assessor info on the county website
Neighborhood: Angel Park Lindell
Nearby schools
GreatSchools rating
- 5/10Walter Jacobson Elementary SchoolGrades: PK-5Distance: 0.7 mi
- 6/10Walter Johnson Junior High SchoolGrades: 6-8Distance: 0.5 mi
- 3/10Bonanza High SchoolGrades: 9-12Distance: 2.2 mi
Schools provided by the listing agent
- Elementary: Jacobson, Walter E.,Jacobson, Walter E.
- Middle: Johnson Walter
- High: Bonanza
Source: LVR. This data may not be complete. We recommend contacting the local school district to confirm school assignments for this home.
Get a cash offer in 3 minutes
Find out how much your home could sell for in as little as 3 minutes with a no-obligation cash offer.
Estimated market value
$404,700


