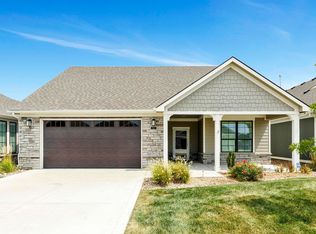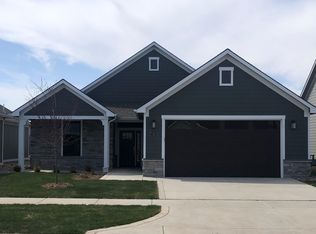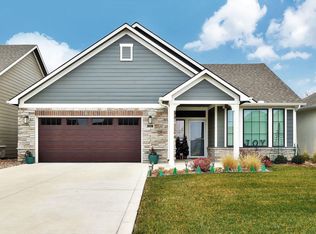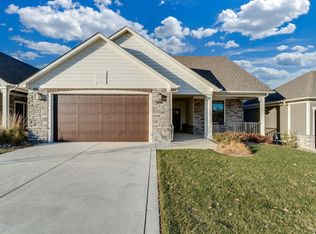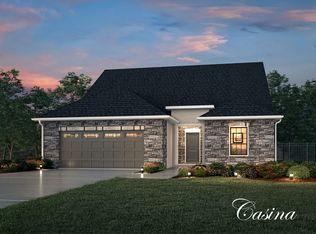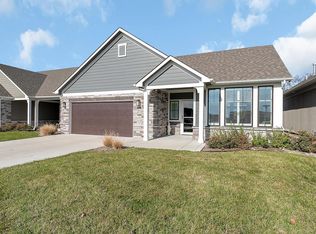Maintenance-Free living in sought-after Andover! Better than new 2-bedroom, 2-bath patio home with an office, built in 2022 and designed for effortless living. Located in the highly desired Andover School District, this modern residence offers the perfect blend of comfort, style, and convenience. Step inside to an open, light-filled layout featuring contemporary finishes, a spacious great room, and a sleek kitchen for entertaining or quiet evenings at home. The dedicated office provides a perfect workspace or flex room to fit your lifestyle. The beautifully maintained neighborhood offers exceptional amenities - including a pool, clubhouse with workout facility, pickleball courts, and scenic greenbelt. Ideally situated just minutes from Highway 54, shopping, dining, and The Andover YMCA. Experience the best of Andover - modern comfort, top-rated schools, and a low-maintenance lifestyle.
For sale
$460,000
128 S Legacy Way, Andover, KS 67002
2beds
2,016sqft
Est.:
Patio Home
Built in 2022
3,484.8 Square Feet Lot
$449,800 Zestimate®
$228/sqft
$212/mo HOA
What's special
- 75 days |
- 113 |
- 2 |
Zillow last checked: 8 hours ago
Listing updated: January 12, 2026 at 11:09am
Listed by:
Liz Williams 316-636-2323,
Berkshire Hathaway PenFed Realty
Source: SCKMLS,MLS#: 664146
Tour with a local agent
Facts & features
Interior
Bedrooms & bathrooms
- Bedrooms: 2
- Bathrooms: 2
- Full bathrooms: 2
Primary bedroom
- Description: Luxury Vinyl
- Level: Main
- Area: 210
- Dimensions: 14 x 15
Kitchen
- Description: Luxury Vinyl
- Level: Main
- Area: 165
- Dimensions: 11 x 15
Living room
- Description: Luxury Vinyl
- Level: Main
- Area: 342
- Dimensions: 18 x 19
Office
- Level: Main
- Area: 120
- Dimensions: 12 x 10
Heating
- Forced Air, Electric
Cooling
- Central Air, Electric
Appliances
- Included: Dishwasher, Disposal, Microwave, Range
- Laundry: Main Level, Laundry Room, 220 equipment
Features
- Ceiling Fan(s), Walk-In Closet(s)
- Windows: Window Coverings-All, Storm Window(s)
- Basement: None
- Number of fireplaces: 1
- Fireplace features: One, Electric, Decorative
Interior area
- Total interior livable area: 2,016 sqft
- Finished area above ground: 2,016
- Finished area below ground: 0
Video & virtual tour
Property
Parking
- Total spaces: 2
- Parking features: Attached
- Garage spaces: 2
Features
- Levels: One
- Stories: 1
- Patio & porch: Patio
- Exterior features: Guttering - ALL, Sprinkler System
- Pool features: Community
- Fencing: Wrought Iron
Lot
- Size: 3,484.8 Square Feet
- Features: Standard
Details
- Additional structures: Storm Shelter
- Parcel number: 304200300100900
Construction
Type & style
- Home type: SingleFamily
- Architectural style: Contemporary,Ranch
- Property subtype: Patio Home
Materials
- Frame, Frame w/More than 50% Mas
- Foundation: None
- Roof: Composition
Condition
- Year built: 2022
Details
- Builder name: Perfection
Utilities & green energy
- Gas: Natural Gas Available
- Utilities for property: Sewer Available, Natural Gas Available, Public
Community & HOA
Community
- Features: Clubhouse, Fitness Center, Greenbelt
- Security: Smoke Detector(s)
- Subdivision: HERITAGE
HOA
- Has HOA: Yes
- Services included: Maintenance Structure, Maintenance Grounds, Recreation Facility, Snow Removal, Gen. Upkeep for Common Ar
- HOA fee: $2,544 annually
Location
- Region: Andover
Financial & listing details
- Price per square foot: $228/sqft
- Tax assessed value: $452,930
- Annual tax amount: $7,280
- Date on market: 10/30/2025
- Cumulative days on market: 176 days
- Ownership: Individual
- Road surface type: Paved
Estimated market value
$449,800
$427,000 - $472,000
$1,873/mo
Price history
Price history
Price history is unavailable.
Public tax history
Public tax history
| Year | Property taxes | Tax assessment |
|---|---|---|
| 2025 | -- | $52,087 +7.5% |
| 2024 | $7,281 -6.2% | $48,449 -5.7% |
| 2023 | $7,759 +134% | $51,382 +139% |
Find assessor info on the county website
BuyAbility℠ payment
Est. payment
$3,169/mo
Principal & interest
$2202
Property taxes
$594
Other costs
$373
Climate risks
Neighborhood: 67002
Nearby schools
GreatSchools rating
- 6/10Sunflower Elementary SchoolGrades: PK-5Distance: 0.2 mi
- 8/10Andover Central Middle SchoolGrades: 6-8Distance: 0.5 mi
- 8/10Andover Central High SchoolGrades: 9-12Distance: 0.5 mi
Schools provided by the listing agent
- Elementary: Sunflower
- Middle: Andover Central
- High: Andover Central
Source: SCKMLS. This data may not be complete. We recommend contacting the local school district to confirm school assignments for this home.
- Loading
- Loading
