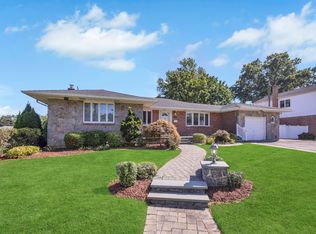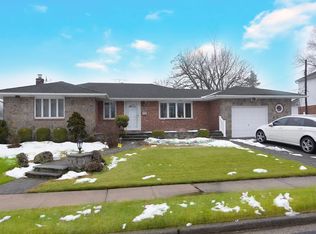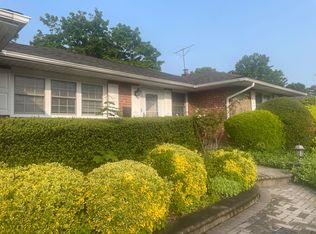Sold for $1,500,000
$1,500,000
128 Seaman Road, Jericho, NY 11753
4beds
2,689sqft
Single Family Residence, Residential
Built in 1953
7,440 Square Feet Lot
$1,532,900 Zestimate®
$558/sqft
$7,120 Estimated rent
Home value
$1,532,900
$1.38M - $1.70M
$7,120/mo
Zestimate® history
Loading...
Owner options
Explore your selling options
What's special
Nestled in the highly desirable Oakwood Princeton Park, this beautifully expanded home offers over 2,650 square feet of thoughtfully designed living space. Featuring 4 spacious bedrooms, 4 full baths, a finished basement, and a 1-car garage, this home is the perfect blend of comfort and sophistication. Enjoy an airy, sun-drenched layout with gleaming hardwood floors, Andersen windows, and skylights that fill the home with natural light. The gourmet granite kitchen boasts stainless steel appliances and flows seamlessly into a vaulted great room—ideal for entertaining. The luxurious primary suite includes walk-in closets and a spa-like ensuite bath. Step outside to your own private retreat with a resort-style backyard, complete with an inground pool and lush, professional landscaping. Additional features include gas heat and cooking, central air conditioning, radiant heat, and high-quality Andersen windows throughout. Located just minutes from top-rated Jericho schools (Robert Seaman Elementary, Jericho Middle, and Jericho High), shopping, dining, parks, major highways, and the LIRR. This exceptional home has it all—don’t miss this rare opportunity!
Zillow last checked: 8 hours ago
Listing updated: September 19, 2025 at 09:15am
Listed by:
Tim Lau 516-984-8504,
Daniel Gale Sothebys Intl Rlty 516-677-0030,
Ira Gross,
Daniel Gale Sothebys Intl Rlty
Bought with:
Xiawei Tang, 10401286597
E Realty International Corp
Source: OneKey® MLS,MLS#: 879477
Facts & features
Interior
Bedrooms & bathrooms
- Bedrooms: 4
- Bathrooms: 4
- Full bathrooms: 4
Other
- Description: Ef, LR, Large EIK
- Level: First
Other
- Description: Primary Suite, 3 BRs, Bath
- Level: Second
Other
- Description: Den, Garage, Bath
- Level: Lower
Basement
- Description: Laundry, Storage, Bath
- Level: Basement
Heating
- Has Heating (Unspecified Type)
Cooling
- Central Air
Appliances
- Included: Dishwasher, Dryer, Gas Range, Refrigerator, Stainless Steel Appliance(s), Washer, Gas Water Heater
- Laundry: In Basement
Features
- Eat-in Kitchen, Entrance Foyer, Formal Dining, Granite Counters, Primary Bathroom, Open Kitchen, Storage
- Flooring: Carpet, Tile, Wood
- Windows: Skylight(s)
- Basement: Finished
- Attic: Unfinished
Interior area
- Total structure area: 2,689
- Total interior livable area: 2,689 sqft
Property
Parking
- Total spaces: 1
- Parking features: Driveway, Garage, Private
- Garage spaces: 1
- Has uncovered spaces: Yes
Features
- Levels: Multi/Split
- Has private pool: Yes
- Pool features: In Ground, Vinyl
- Fencing: Fenced
Lot
- Size: 7,440 sqft
- Dimensions: 62 x 125
Details
- Parcel number: 2489113560000430
- Special conditions: None
Construction
Type & style
- Home type: SingleFamily
- Property subtype: Single Family Residence, Residential
Materials
- Brick, Vinyl Siding
Condition
- Year built: 1953
Utilities & green energy
- Sewer: Public Sewer
- Water: Public
- Utilities for property: Cable Connected, Electricity Connected, Natural Gas Connected, Phone Connected, Sewer Connected, Trash Collection Public, Water Connected
Community & neighborhood
Location
- Region: Jericho
Other
Other facts
- Listing agreement: Exclusive Right To Sell
Price history
| Date | Event | Price |
|---|---|---|
| 9/18/2025 | Sold | $1,500,000+0.1%$558/sqft |
Source: | ||
| 7/9/2025 | Pending sale | $1,498,000$557/sqft |
Source: | ||
| 6/23/2025 | Listed for sale | $1,498,000$557/sqft |
Source: | ||
Public tax history
| Year | Property taxes | Tax assessment |
|---|---|---|
| 2024 | -- | $875 +1.7% |
| 2023 | -- | $860 -5.2% |
| 2022 | -- | $907 |
Find assessor info on the county website
Neighborhood: 11753
Nearby schools
GreatSchools rating
- 8/10Robert Seaman Elementary SchoolGrades: PK-5Distance: 0.2 mi
- 8/10Jericho Middle SchoolGrades: 6-8Distance: 0.6 mi
- 9/10Jericho Senior High SchoolGrades: 9-12Distance: 0.6 mi
Schools provided by the listing agent
- Elementary: JEFFREY RATNER-ROBERT SEAMAN ELEMENTARY SCHOOL
- Middle: Jericho Middle School
- High: Jericho Senior High School
Source: OneKey® MLS. This data may not be complete. We recommend contacting the local school district to confirm school assignments for this home.
Get a cash offer in 3 minutes
Find out how much your home could sell for in as little as 3 minutes with a no-obligation cash offer.
Estimated market value$1,532,900
Get a cash offer in 3 minutes
Find out how much your home could sell for in as little as 3 minutes with a no-obligation cash offer.
Estimated market value
$1,532,900


