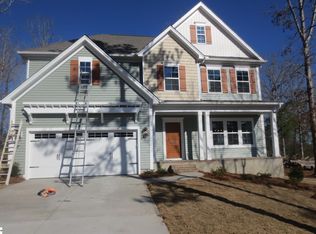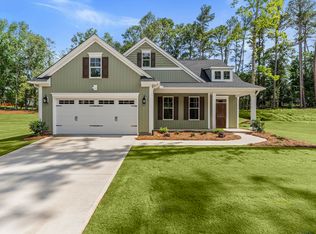The Savannah plan, a beautifully designed two-story home that blends timeless elegance with modern comfort and spacious design. This versatile five-bedroom, three-and-a-half-bath floor plan showcases elevated finishes and thoughtful details throughout. Upon entry, you're greeted by a flexible formal dining room or study, enhanced with an elegant ceiling and paneling, creating a refined and welcoming atmosphere. The spacious great room serves as the central gathering space, anchored by a fireplace and seamlessly connected to the gourmet kitchen. Here you'll find quartz countertops, a large center island, stainless steel appliances, and a gas cooktop, making this kitchen both stylish and highly functional. Just off the eat-in area, the sunroom brings in an abundance of natural light and creates the perfect setting for morning coffee or quiet reading. The first-floor primary suite features a boxed ceiling, generous layout, and a private en-suite bath complete with a tiled shower and dual vanities. A powder room and laundry room add convenience to the main level. Upstairs, three additional bedrooms with walk-in closets share a full bath, while a second primary suite with its own bathroom provides additional privacyideal for guests or multi-generational living. A spacious loft adds flexibility for a media room, home office, or play area. Step outside to enjoy the covered back porch, a perfect space for outdoor relaxation or entertaining in your private backyard.
This property is off market, which means it's not currently listed for sale or rent on Zillow. This may be different from what's available on other websites or public sources.


