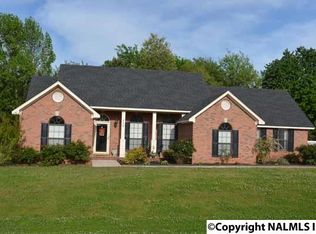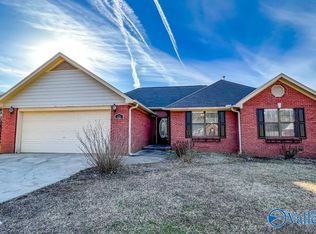Sold for $299,000
$299,000
128 Sims St, Trinity, AL 35673
3beds
2,313sqft
Single Family Residence
Built in 1996
0.5 Acres Lot
$280,400 Zestimate®
$129/sqft
$1,952 Estimated rent
Home value
$280,400
$255,000 - $300,000
$1,952/mo
Zestimate® history
Loading...
Owner options
Explore your selling options
What's special
CAPTIVATING 3-BED, 2 1/2 BATH CUSTOM BUILT HOME WITH A BONUS ROOM. A TESTAMENT TO METICULOUS OWNERSHIP. ENJOY THE WARMTH OF A GAS-LOG FIREPLACE AND ALLURE OF NEW LIGHTING IN THE DINING, FOYER AND KITCHEN. IMPECCABLY MAINTAINED, THIS RESIDENCE BOASTS A PRIVATE BACKYARD, BRICK EXTERIOR, 2-CAR GARAGE, AND A DETACHED STORAGE BUILDING. YOUR DREAM HOME AWAITS.
Zillow last checked: 8 hours ago
Listing updated: December 14, 2023 at 05:24pm
Listed by:
Stephanie Jones 256-466-3392,
RE/MAX Platinum
Bought with:
David Farris, 118158
Capstone Realty LLC Huntsville
Source: ValleyMLS,MLS#: 21848028
Facts & features
Interior
Bedrooms & bathrooms
- Bedrooms: 3
- Bathrooms: 3
- Full bathrooms: 2
- 1/2 bathrooms: 1
Primary bedroom
- Features: Ceiling Fan(s), Tray Ceiling(s), Vinyl
- Level: First
- Area: 208
- Dimensions: 16 x 13
Bedroom 2
- Features: Ceiling Fan(s), Vinyl
- Level: First
- Area: 143
- Dimensions: 13 x 11
Bedroom 3
- Features: Carpet, Ceiling Fan(s)
- Level: First
- Area: 121
- Dimensions: 11 x 11
Dining room
- Features: Crown Molding, Vinyl
- Level: First
- Area: 176
- Dimensions: 16 x 11
Kitchen
- Features: Crown Molding, Eat-in Kitchen, Pantry, Recessed Lighting, Vinyl
- Level: First
- Area: 143
- Dimensions: 11 x 13
Living room
- Features: Ceiling Fan(s), Crown Molding, Fireplace, Smooth Ceiling, Tray Ceiling(s), Vinyl
- Level: First
- Area: 252
- Dimensions: 18 x 14
Bonus room
- Features: Carpet
- Level: Second
- Area: 299
- Dimensions: 23 x 13
Heating
- Central 1
Cooling
- Central 1
Features
- Has basement: No
- Number of fireplaces: 1
- Fireplace features: Gas Log, One
Interior area
- Total interior livable area: 2,313 sqft
Property
Features
- Levels: One
- Stories: 1
Lot
- Size: 0.50 Acres
Details
- Parcel number: 02 04 19 0 200 059.000
Construction
Type & style
- Home type: SingleFamily
- Architectural style: Ranch
- Property subtype: Single Family Residence
Materials
- Foundation: Slab
Condition
- New construction: No
- Year built: 1996
Utilities & green energy
- Sewer: Septic Tank
- Water: Public
Community & neighborhood
Location
- Region: Trinity
- Subdivision: Blakely Estates
Other
Other facts
- Listing agreement: Agency
Price history
| Date | Event | Price |
|---|---|---|
| 12/14/2023 | Sold | $299,000$129/sqft |
Source: | ||
| 11/16/2023 | Pending sale | $299,000$129/sqft |
Source: | ||
| 11/15/2023 | Listed for sale | $299,000+123.1%$129/sqft |
Source: | ||
| 11/2/2012 | Sold | $134,000$58/sqft |
Source: Public Record Report a problem | ||
Public tax history
| Year | Property taxes | Tax assessment |
|---|---|---|
| 2024 | $1,380 | $32,540 +99.9% |
| 2023 | -- | $16,280 |
| 2022 | $557 +74.7% | $16,280 +23.5% |
Find assessor info on the county website
Neighborhood: 35673
Nearby schools
GreatSchools rating
- 8/10West Morgan Middle SchoolGrades: 5-8Distance: 1.3 mi
- 3/10West Morgan High SchoolGrades: 9-12Distance: 1.3 mi
- 9/10West Morgan Elementary SchoolGrades: PK-4Distance: 1.4 mi
Schools provided by the listing agent
- Elementary: West Morgan
- Middle: West Morgan
- High: West Morgan
Source: ValleyMLS. This data may not be complete. We recommend contacting the local school district to confirm school assignments for this home.
Get pre-qualified for a loan
At Zillow Home Loans, we can pre-qualify you in as little as 5 minutes with no impact to your credit score.An equal housing lender. NMLS #10287.

