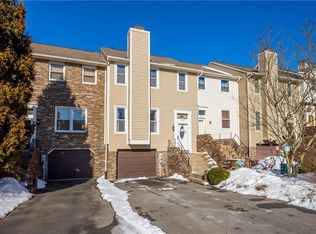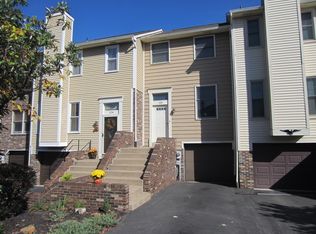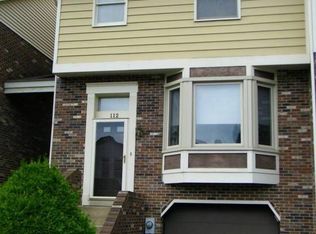Sold for $210,000
$210,000
128 Spring Run Dr, Monroeville, PA 15146
2beds
1,428sqft
Condominium
Built in 1985
-- sqft lot
$216,200 Zestimate®
$147/sqft
$1,740 Estimated rent
Home value
$216,200
$199,000 - $233,000
$1,740/mo
Zestimate® history
Loading...
Owner options
Explore your selling options
What's special
Enjoy a carefree, amenity-filled lifestyle at this lovely end-unit Spring Run condo. Move right into this open concept living/dining space w/ private patio thru the sliding glass doors in the dining room. Fully-equipped kitchen w/ breakfast nook adorned w/ a skylight. Powder room on main floor. Two large bedrooms, w/ walk-in closet in master, and full bath w/gorgeous custom tiles on upper level. Bonus den/office/playroom or even 3rd bedroom space w/ walk-out patio on lower level, incl laundry room. Extra large one car attached garage with additional parking in driveway and visitor parking spaces. Take leisurely strolls throughout this quiet sidewalk community and enjoy summers by the beautiful private outdoor pool for Spring Run residents. Walk to sports complex, Monroeville Community Park, Public Library, Senior Center & schools. Minutes to restaurants/shops, UPMC & Forbes Hospitals and all major highways, incl PA Turnpike and 376 – just a 15min commute to downtown. Welcome Home!
Zillow last checked: 8 hours ago
Listing updated: September 13, 2024 at 09:27am
Listed by:
Kristie Jahromi 724-327-0444,
BERKSHIRE HATHAWAY THE PREFERRED REALTY
Bought with:
Barbara Ciampini, RS193441A
BERKSHIRE HATHAWAY THE PREFERRED REALTY
Source: WPMLS,MLS#: 1664223 Originating MLS: West Penn Multi-List
Originating MLS: West Penn Multi-List
Facts & features
Interior
Bedrooms & bathrooms
- Bedrooms: 2
- Bathrooms: 2
- Full bathrooms: 1
- 1/2 bathrooms: 1
Primary bedroom
- Level: Upper
- Dimensions: 20x10
Bedroom 2
- Level: Upper
- Dimensions: 17x10
Den
- Level: Lower
- Dimensions: 11x9
Dining room
- Level: Main
- Dimensions: 11x10
Entry foyer
- Level: Main
- Dimensions: 6x4
Kitchen
- Level: Main
- Dimensions: 14x9
Laundry
- Level: Lower
- Dimensions: 13x8
Living room
- Level: Main
- Dimensions: 20x16
Heating
- Forced Air, Gas
Cooling
- Central Air
Appliances
- Included: Some Gas Appliances, Dryer, Dishwasher, Disposal, Refrigerator, Stove, Washer
Features
- Window Treatments
- Flooring: Laminate, Tile, Carpet
- Windows: Window Treatments
- Basement: Finished,Walk-Out Access
- Number of fireplaces: 1
- Fireplace features: Living Room, Wood Burning
Interior area
- Total structure area: 1,428
- Total interior livable area: 1,428 sqft
Property
Parking
- Total spaces: 1
- Parking features: Built In, Garage Door Opener
- Has attached garage: Yes
Features
- Levels: Two
- Stories: 2
Details
- Parcel number: 0857P00175012800
Construction
Type & style
- Home type: Condo
- Architectural style: Other,Two Story
- Property subtype: Condominium
Materials
- Brick
- Roof: Asphalt
Condition
- Resale
- Year built: 1985
Utilities & green energy
- Sewer: Public Sewer
- Water: Public
Community & neighborhood
Location
- Region: Monroeville
- Subdivision: Spring Run
HOA & financial
HOA
- Has HOA: Yes
- HOA fee: $220 monthly
Price history
| Date | Event | Price |
|---|---|---|
| 9/12/2024 | Sold | $210,000-2.3%$147/sqft |
Source: | ||
| 9/11/2024 | Pending sale | $214,900$150/sqft |
Source: BHHS broker feed #1664223 Report a problem | ||
| 7/27/2024 | Contingent | $214,900$150/sqft |
Source: | ||
| 7/23/2024 | Listed for sale | $214,900+47.3%$150/sqft |
Source: | ||
| 6/30/2017 | Sold | $145,900-2.7%$102/sqft |
Source: | ||
Public tax history
| Year | Property taxes | Tax assessment |
|---|---|---|
| 2025 | $4,093 +34.8% | $114,100 +18.7% |
| 2024 | $3,036 +567.8% | $96,100 |
| 2023 | $455 | $96,100 -15.8% |
Find assessor info on the county website
Neighborhood: 15146
Nearby schools
GreatSchools rating
- NAMoss Side Middle SchoolGrades: 5-6Distance: 0.3 mi
- NAMOSS SIDE MSGrades: 5-8Distance: 0.3 mi
- 7/10Gateway Senior High SchoolGrades: 9-12Distance: 0.5 mi
Schools provided by the listing agent
- District: Gateway
Source: WPMLS. This data may not be complete. We recommend contacting the local school district to confirm school assignments for this home.

Get pre-qualified for a loan
At Zillow Home Loans, we can pre-qualify you in as little as 5 minutes with no impact to your credit score.An equal housing lender. NMLS #10287.


