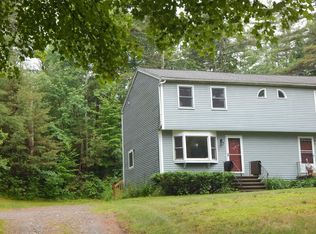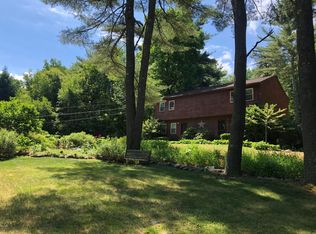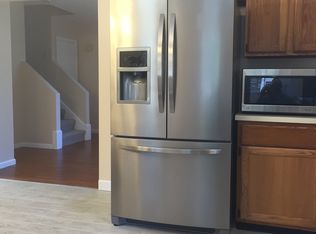Great opportunity to own this Condex, set way back from the road on 1+ acres with a large private front yard. Fully applianced eat-in-kitchen, first floor laundry, full basement - divided into a bonus play room(not included in the sqft) and storage/shop room. Slider opens up to a rear deck and private yard. Near to walking trails and conservation land of the Squannacook River. Owner managed association with no condo fee. Pets Allowed!
This property is off market, which means it's not currently listed for sale or rent on Zillow. This may be different from what's available on other websites or public sources.


