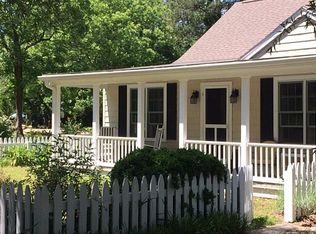Sold for $399,000
$399,000
128 Steamboat Rd, Irvington, VA 22480
3beds
1,626sqft
Single Family Residence
Built in 1930
0.39 Acres Lot
$402,100 Zestimate®
$245/sqft
$1,925 Estimated rent
Home value
$402,100
Estimated sales range
Not available
$1,925/mo
Zestimate® history
Loading...
Owner options
Explore your selling options
What's special
Embrace the charm and lifestyle of living in this fabulous waterfront area in Irvington, VA. Nestled right in the town, this 1930s farmhouse exudes character with high ceilings, hardwood floors, spacious rooms, glass door knobs, and great natural light with lots of windows throughout. Great floor plan! The inviting entrance framed by a picket-fenced front yard leads you into a bright sunroom. The living room is just off the dining room with a wall of windows & just off the large kitchen. Upstairs has three great-sized bedrooms & a hall full bathroom, a hall room with a sink, plus a cedar closet. There are many upgrades including a new roof & new windows. Easy to maintain yard with a 2-car detached garage. The home & the garage are sold as-is. Enjoy a golf cart-friendly community, perfect for outings to local shops, dining, tennis/pickle ball courts, playground, Rappahannock Yacht Club, & great community events. Located just minutes from a public boat ramp with access to Carters Creek. Please see the feature sheet for more information.
Zillow last checked: 8 hours ago
Listing updated: December 29, 2025 at 12:40am
Listed by:
David Edward Dew 804-436-3106,
IsaBell K. Horsley Real Estate,
Katie Horsley Dew 804-436-6256,
IsaBell K. Horsley Real Estate
Bought with:
Patti O Parsley, 0225052292
Long & Foster Real Estate
Source: Chesapeake Bay & Rivers AOR,MLS#: 2426572Originating MLS: Chesapeake Bay Area MLS
Facts & features
Interior
Bedrooms & bathrooms
- Bedrooms: 3
- Bathrooms: 2
- Full bathrooms: 1
- 1/2 bathrooms: 1
Primary bedroom
- Level: Second
- Dimensions: 0 x 0
Bedroom 2
- Level: Second
- Dimensions: 0 x 0
Bedroom 3
- Level: Second
- Dimensions: 0 x 0
Foyer
- Description: Staircase entrance off the Sunroom
- Level: First
- Dimensions: 0 x 0
Kitchen
- Description: Great sized Kitchen! Side porch
- Level: First
- Dimensions: 0 x 0
Laundry
- Description: Attached to home, just off the side kitchen entran
- Level: First
- Dimensions: 0 x 0
Living room
- Description: 10' High Ceilings, off Foyer & into Dining RM
- Level: First
- Dimensions: 0 x 0
Sitting room
- Description: Entrance, Great natural light
- Level: First
- Dimensions: 0 x 0
Heating
- Electric, Heat Pump, Zoned
Cooling
- Heat Pump, Zoned
Appliances
- Included: Dryer, Dishwasher, Electric Water Heater, Gas Cooking, Refrigerator, Stove, Washer
Features
- Ceiling Fan(s), Separate/Formal Dining Room, Granite Counters, High Ceilings
- Flooring: Tile, Wood
- Basement: Crawl Space
- Attic: Access Only
Interior area
- Total interior livable area: 1,626 sqft
- Finished area above ground: 1,626
Property
Parking
- Total spaces: 2
- Parking features: Detached, Garage
- Garage spaces: 2
Features
- Levels: Two
- Stories: 2
- Pool features: None
- Fencing: Fenced,Front Yard
- Waterfront features: Walk to Water
Lot
- Size: 0.39 Acres
- Features: Level
- Topography: Level
Details
- Parcel number: Tax Map # 33 340, Lr 18/2034
- Zoning description: R1
Construction
Type & style
- Home type: SingleFamily
- Architectural style: Two Story
- Property subtype: Single Family Residence
Materials
- Asbestos, Frame, Plaster
- Roof: Composition
Condition
- Resale
- New construction: No
- Year built: 1930
Utilities & green energy
- Sewer: Septic Tank
- Water: Public
Community & neighborhood
Location
- Region: Irvington
- Subdivision: None
Other
Other facts
- Ownership: Individuals
- Ownership type: Sole Proprietor
Price history
| Date | Event | Price |
|---|---|---|
| 10/9/2025 | Sold | $399,000+40.5%$245/sqft |
Source: Public Record Report a problem | ||
| 5/9/2025 | Sold | $284,000-9.8%$175/sqft |
Source: Chesapeake Bay & Rivers AOR #2426572 Report a problem | ||
| 4/11/2025 | Pending sale | $315,000$194/sqft |
Source: | ||
| 4/11/2025 | Contingent | $315,000$194/sqft |
Source: Northern Neck AOR #117925 Report a problem | ||
| 3/24/2025 | Price change | $315,000-3.1%$194/sqft |
Source: Northern Neck AOR #117925 Report a problem | ||
Public tax history
| Year | Property taxes | Tax assessment |
|---|---|---|
| 2024 | $1,654 +17.1% | $300,700 +34.1% |
| 2023 | $1,412 | $224,200 |
| 2022 | $1,412 | $224,200 |
Find assessor info on the county website
Neighborhood: 22480
Nearby schools
GreatSchools rating
- 4/10Lancaster Middle SchoolGrades: 5-7Distance: 4.2 mi
- 6/10Lancaster High SchoolGrades: 8-12Distance: 7.9 mi
- NALancaster Primary SchoolGrades: K-4Distance: 6.4 mi
Schools provided by the listing agent
- Elementary: Lancaster
- Middle: Lancaster
- High: Lancaster
Source: Chesapeake Bay & Rivers AOR. This data may not be complete. We recommend contacting the local school district to confirm school assignments for this home.

Get pre-qualified for a loan
At Zillow Home Loans, we can pre-qualify you in as little as 5 minutes with no impact to your credit score.An equal housing lender. NMLS #10287.
