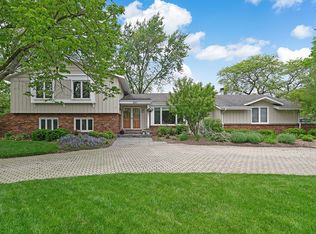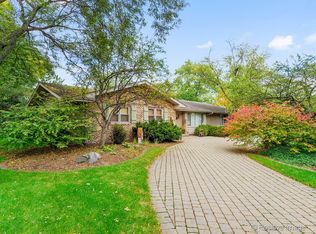Closed
$855,000
128 Stirrup Ln, Burr Ridge, IL 60527
4beds
3,444sqft
Single Family Residence
Built in 1968
0.31 Acres Lot
$1,041,400 Zestimate®
$248/sqft
$4,327 Estimated rent
Home value
$1,041,400
$937,000 - $1.16M
$4,327/mo
Zestimate® history
Loading...
Owner options
Explore your selling options
What's special
***Multiple offers received | Highest & Best Due by 4:00 pm Sunday, March 9 | No buyer letters or escalation clauses, please| Seller would prefer a late April closing***Welcome to 128 Stirrup Lane, a stunning Prairie-style home nestled in the highly sought-after Carriage Way subdivision of Burr Ridge. Set on a beautifully landscaped nearly 1/3-acre lot, this meticulously maintained residence offers an inviting blend of timeless design and modern comforts. Upon entering, you're greeted by a grand 2-story foyer and a striking floating architectural staircase, creating a sense of elegance and openness. The expansive living room and family room are seamlessly connected by a double-sided fireplace, providing the perfect balance of an open-concept layout and intimate spaces. Natural light floods the family room through a spectacular 2-story southern-facing window wall, offering a bright and airy atmosphere. The spacious dining room, ideal for both casual meals and formal gatherings, is conveniently situated off the kitchen. Featuring a professional-grade Viking range, custom natural wood cabinetry, and sleek granite countertops, this kitchen is both functional and beautiful. A versatile bedroom, currently used as a home office with cherry built-in bookshelves, is located on the first floor, along with a full bath, offering flexible living arrangements. Upstairs, you'll find three generously sized bedrooms, including a serene primary suite complete with a cozy gas fireplace and an en-suite bath. An open-air loft area provides additional living space and could easily be transformed into a fifth bedroom. The fully finished basement is expansive and offers an additional full bathroom and ample storage. The washer and dryer are currently located in the basement utility room, though the mudroom on the first floor is equipped with all necessary hook-ups for a second laundry room. Step outside to your private backyard, where a pavered patio, lush landscaping, and a fenced hot tub area create a serene environment for relaxation or entertaining. Other notable features include Pella casement windows throughout and newer Andersen casement windows along the first-floor south wall, as well as oak hardwood floors under carpet upstairs. Just a short stroll away, Lake Carriage Way Park offers a peaceful walking path, pond, and playground for outdoor enjoyment. This home is minutes from Burr Ridge Village Center, top-rated Pleasantdale Schools, and offers easy access to I-55 and I-294.
Zillow last checked: 8 hours ago
Listing updated: May 11, 2025 at 01:22am
Listing courtesy of:
Kelly Carlson 630-632-3908,
@properties Christie's International Real Estate
Bought with:
Vickie Schoenfeld
Baird & Warner
Source: MRED as distributed by MLS GRID,MLS#: 12303661
Facts & features
Interior
Bedrooms & bathrooms
- Bedrooms: 4
- Bathrooms: 4
- Full bathrooms: 4
Primary bedroom
- Features: Flooring (Carpet), Bathroom (Full)
- Level: Second
- Area: 408 Square Feet
- Dimensions: 17X24
Bedroom 2
- Features: Flooring (Carpet)
- Level: Second
- Area: 247 Square Feet
- Dimensions: 19X13
Bedroom 3
- Features: Flooring (Carpet)
- Level: Second
- Area: 224 Square Feet
- Dimensions: 16X14
Bedroom 4
- Features: Flooring (Carpet)
- Level: Main
- Area: 154 Square Feet
- Dimensions: 14X11
Dining room
- Features: Flooring (Hardwood)
- Level: Main
- Area: 192 Square Feet
- Dimensions: 16X12
Family room
- Features: Flooring (Hardwood)
- Level: Main
- Area: 408 Square Feet
- Dimensions: 24X17
Kitchen
- Features: Kitchen (Eating Area-Breakfast Bar, Custom Cabinetry, Granite Counters), Flooring (Ceramic Tile)
- Level: Main
- Area: 110 Square Feet
- Dimensions: 11X10
Laundry
- Features: Flooring (Ceramic Tile)
- Level: Main
- Area: 63 Square Feet
- Dimensions: 9X7
Living room
- Features: Flooring (Hardwood)
- Level: Main
- Area: 464 Square Feet
- Dimensions: 29X16
Heating
- Natural Gas, Forced Air
Cooling
- Central Air
Appliances
- Included: Range, Microwave, Dishwasher, Refrigerator, Washer, Dryer, Disposal, Wine Refrigerator
- Laundry: Main Level, Multiple Locations
Features
- Cathedral Ceiling(s), 1st Floor Full Bath, Built-in Features, Bookcases, Open Floorplan, Separate Dining Room
- Flooring: Hardwood
- Basement: Finished,Full
- Number of fireplaces: 2
- Fireplace features: Gas Starter, Family Room, Living Room, Master Bedroom
Interior area
- Total structure area: 0
- Total interior livable area: 3,444 sqft
Property
Parking
- Total spaces: 2
- Parking features: Asphalt, On Site, Garage Owned, Attached, Garage
- Attached garage spaces: 2
Accessibility
- Accessibility features: No Disability Access
Features
- Stories: 2
- Patio & porch: Patio
- Has spa: Yes
- Spa features: Outdoor Hot Tub
Lot
- Size: 0.31 Acres
- Dimensions: 110X107X114X154
Details
- Parcel number: 18193040210000
- Special conditions: None
Construction
Type & style
- Home type: SingleFamily
- Architectural style: Contemporary,Prairie
- Property subtype: Single Family Residence
Materials
- Brick, Cedar, Stone
- Foundation: Concrete Perimeter
- Roof: Asphalt
Condition
- New construction: No
- Year built: 1968
Utilities & green energy
- Sewer: Public Sewer
- Water: Lake Michigan
Community & neighborhood
Community
- Community features: Park, Lake
Location
- Region: Burr Ridge
- Subdivision: Carriage Way
HOA & financial
HOA
- Has HOA: Yes
- HOA fee: $240 annually
- Services included: None
Other
Other facts
- Listing terms: Conventional
- Ownership: Fee Simple
Price history
| Date | Event | Price |
|---|---|---|
| 4/29/2025 | Sold | $855,000+3.6%$248/sqft |
Source: | ||
| 4/21/2025 | Pending sale | $825,000$240/sqft |
Source: | ||
| 3/10/2025 | Contingent | $825,000$240/sqft |
Source: | ||
| 3/7/2025 | Listed for sale | $825,000+27.1%$240/sqft |
Source: | ||
| 9/17/2019 | Listing removed | $649,000$188/sqft |
Source: Coldwell Banker Residential Brokerage - Hinsdale Village #10310520 Report a problem | ||
Public tax history
| Year | Property taxes | Tax assessment |
|---|---|---|
| 2023 | $10,276 -5.4% | $59,999 +7.8% |
| 2022 | $10,857 +3.2% | $55,669 |
| 2021 | $10,523 -9.4% | $55,669 -10.5% |
Find assessor info on the county website
Neighborhood: 60527
Nearby schools
GreatSchools rating
- 6/10Pleasantdale Middle SchoolGrades: 5-8Distance: 1.1 mi
- 10/10Lyons Twp High SchoolGrades: 9-12Distance: 3.6 mi
- 10/10Pleasantdale Elementary SchoolGrades: PK-4Distance: 1.9 mi
Schools provided by the listing agent
- Elementary: Pleasantdale Elementary School
- Middle: Pleasantdale Middle School
- High: Lyons Twp High School
- District: 107
Source: MRED as distributed by MLS GRID. This data may not be complete. We recommend contacting the local school district to confirm school assignments for this home.

Get pre-qualified for a loan
At Zillow Home Loans, we can pre-qualify you in as little as 5 minutes with no impact to your credit score.An equal housing lender. NMLS #10287.

